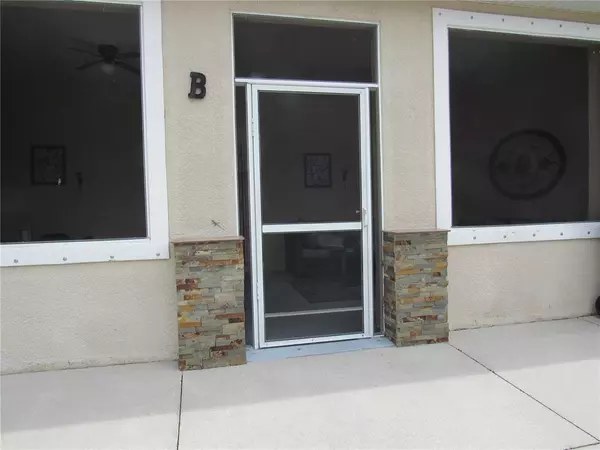$424,900
For more information regarding the value of a property, please contact us for a free consultation.
324 LOMOND DR #A & B Port Charlotte, FL 33953
2,655 SqFt
Key Details
Sold Price $424,900
Property Type Multi-Family
Sub Type Duplex
Listing Status Sold
Purchase Type For Sale
Square Footage 2,655 sqft
Price per Sqft $160
Subdivision Port Charlotte Sec 032
MLS Listing ID C7458533
Sold Date 05/16/22
Construction Status Inspections
HOA Y/N No
Year Built 2008
Annual Tax Amount $3,912
Lot Size 10,018 Sqft
Acres 0.23
Property Description
Great investment opportunity! This 2008 built stand alone duplex is situated in a quiet Port Charlotte neighborhood. This listing is for both units - the entire duplex! Each identical unit has 2 bedrooms plus a den, 2 baths, inside utility and huge screened lanai. The open floor plan has split bedrooms for privacy and features sliders from the master bedroom out to the large back patio, which overlooks the big private backyard. Rent out both sides or live in one and rent the other. This property is perfect for multi-generational family living. Both units are being sold furnished (except for the lanai furniture on unit B). Located in Flood Zone X and hurricane shutters included which will keep your insurance costs down. All this and just a short commute to Englewood and Boca Grande beaches, fishing, restaurants, shopping, golf and more. Call to view both units today! You won't want to miss this one!
Location
State FL
County Charlotte
Community Port Charlotte Sec 032
Zoning RMF10
Rooms
Other Rooms Den/Library/Office, Great Room, Inside Utility
Interior
Interior Features Ceiling Fans(s), Master Bedroom Main Floor, Open Floorplan, Split Bedroom, Window Treatments
Heating Central, Electric
Cooling Central Air
Flooring Ceramic Tile, Laminate
Fireplace false
Appliance Dishwasher, Dryer, Electric Water Heater, Microwave, Range, Refrigerator, Washer
Laundry Inside, Laundry Room
Exterior
Exterior Feature Hurricane Shutters, Sliding Doors
Parking Features Driveway, Off Street
Utilities Available Cable Connected, Electricity Connected, Water Connected
View Trees/Woods
Roof Type Shingle
Garage false
Private Pool No
Building
Entry Level One
Foundation Slab
Lot Size Range 0 to less than 1/4
Sewer Septic Tank
Water Public
Structure Type Block, Stucco
New Construction false
Construction Status Inspections
Others
Senior Community No
Ownership Fee Simple
Acceptable Financing Cash, Conventional
Listing Terms Cash, Conventional
Special Listing Condition None
Read Less
Want to know what your home might be worth? Contact us for a FREE valuation!

Our team is ready to help you sell your home for the highest possible price ASAP

© 2025 My Florida Regional MLS DBA Stellar MLS. All Rights Reserved.
Bought with GREEN LION REALTY LLC





