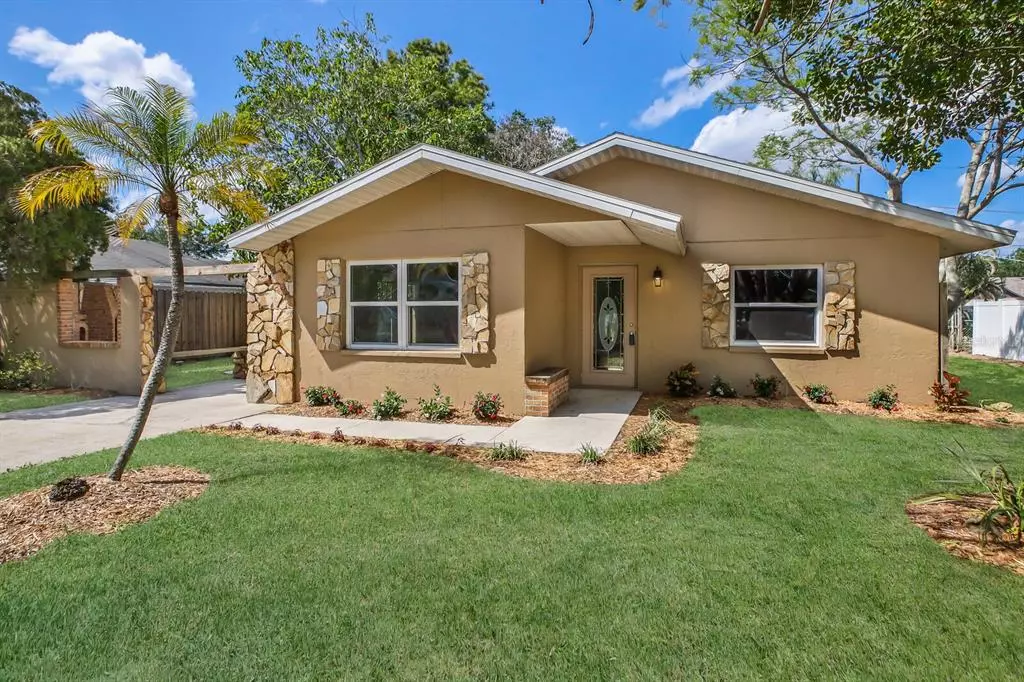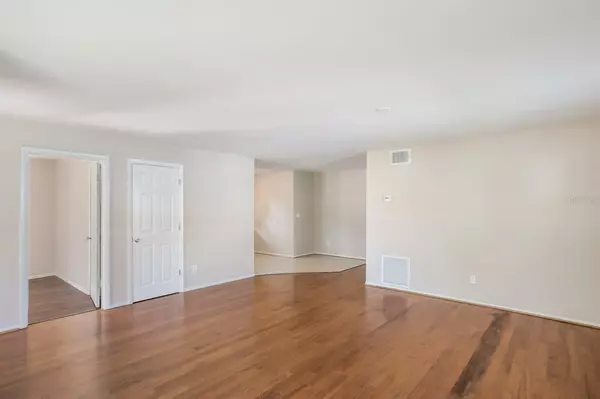$370,000
For more information regarding the value of a property, please contact us for a free consultation.
711 64TH AVENUE DR E Bradenton, FL 34203
4 Beds
2 Baths
1,596 SqFt
Key Details
Sold Price $370,000
Property Type Single Family Home
Sub Type Single Family Residence
Listing Status Sold
Purchase Type For Sale
Square Footage 1,596 sqft
Price per Sqft $231
Subdivision Winter Gardens
MLS Listing ID A4531460
Sold Date 05/09/22
Bedrooms 4
Full Baths 2
Construction Status Inspections
HOA Y/N No
Year Built 1976
Annual Tax Amount $2,461
Lot Size 0.260 Acres
Acres 0.26
Lot Dimensions 79x142
Property Description
Welcome to this spacious four-bedroom, two-bath home conveniently located in Bradenton's Winter Gardens neighborhood. Well maintained on a large oversize lot — with plenty of room for your boat, camper, RV or other toys. The driveway and front walk lead to a covered entry. The front opens to the bright great room with wood floors. To the left is a large bedroom — or use as an office, craft room, playroom or game room. The L-shaped kitchen features a full appliance package, including a dishwasher, range, microwave and refrigerator. The dining area complements the open floor plan. The owner's bedroom has its own private bath and sliding glass doors that open to the covered porch and backyard. The spacious third bedroom also opens to the porch. The fourth bedroom is convenient for guests or as overflow space — and is adjacent to the second full bath. There is also a large inside laundry room. Outside you'll find a custom masonry wood fireplace, outdoor shower and lots of yard space. New roof in 2017, newer York AC and fixture upgrades. Convenient to beaches, schools, airport, shopping, and more — and located on a quiet street in a friendly neighborhood — makes this an ideal home. There are multiple offers. Seller will accept offers until Saturday, April 16 at 4 p.m.
Location
State FL
County Manatee
Community Winter Gardens
Zoning RSF3
Direction E
Rooms
Other Rooms Inside Utility
Interior
Interior Features Eat-in Kitchen, Open Floorplan, Thermostat
Heating Central, Electric
Cooling Central Air
Flooring Laminate, Tile, Wood
Furnishings Unfurnished
Fireplace false
Appliance Dishwasher, Disposal, Microwave, Range, Refrigerator
Laundry Inside, Laundry Room
Exterior
Exterior Feature Rain Gutters, Sliding Doors
Parking Features Driveway
Utilities Available Cable Available, Electricity Connected, Fire Hydrant, Phone Available, Public, Sewer Connected, Street Lights, Water Connected
Roof Type Shingle
Porch Covered, Rear Porch
Garage false
Private Pool No
Building
Story 1
Entry Level One
Foundation Slab
Lot Size Range 1/4 to less than 1/2
Sewer Public Sewer
Water Public
Architectural Style Ranch
Structure Type Concrete
New Construction false
Construction Status Inspections
Schools
Elementary Schools Blanche H. Daughtrey Elementary
Middle Schools Electa Arcotte Lee Magnet
High Schools Southeast High
Others
Pets Allowed Yes
Senior Community No
Ownership Fee Simple
Acceptable Financing Cash, Conventional, FHA
Listing Terms Cash, Conventional, FHA
Special Listing Condition None
Read Less
Want to know what your home might be worth? Contact us for a FREE valuation!

Our team is ready to help you sell your home for the highest possible price ASAP

© 2024 My Florida Regional MLS DBA Stellar MLS. All Rights Reserved.
Bought with MAIN STREET RENEWAL LLC





