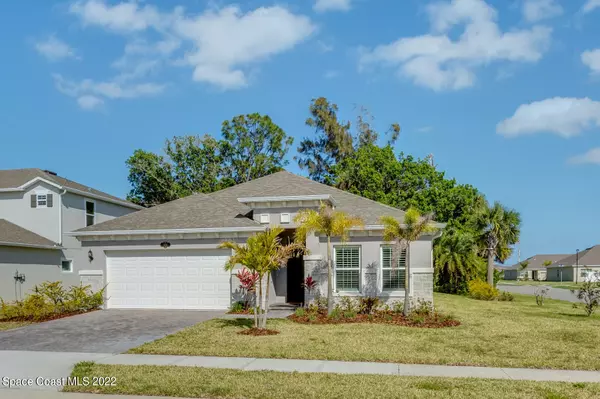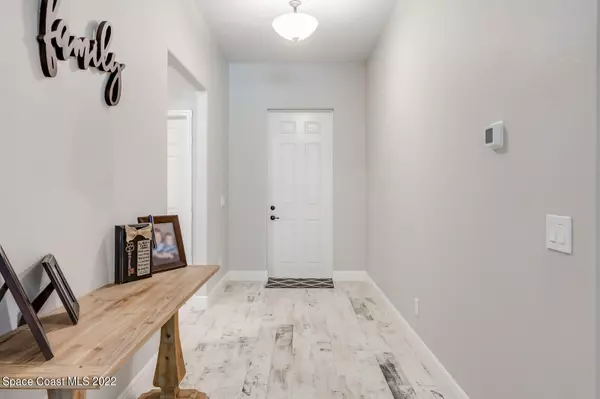$510,000
For more information regarding the value of a property, please contact us for a free consultation.
2693 Sam Snead ST West Melbourne, FL 32904
4 Beds
2 Baths
1,988 SqFt
Key Details
Sold Price $510,000
Property Type Single Family Home
Sub Type Single Family Residence
Listing Status Sold
Purchase Type For Sale
Square Footage 1,988 sqft
Price per Sqft $256
Subdivision Palm Garden Lakes
MLS Listing ID 930259
Sold Date 05/09/22
Bedrooms 4
Full Baths 2
HOA Fees $45/ann
HOA Y/N Yes
Total Fin. Sqft 1988
Originating Board Space Coast MLS (Space Coast Association of REALTORS®)
Year Built 2020
Annual Tax Amount $2,960
Tax Year 2021
Lot Size 7,405 Sqft
Acres 0.17
Property Description
STUNNING! Located in sought after West Melbourne, this meticulously maintained home is ready for its new owner! Built in 2020 in the gated community, Palm Gardens, this property boasts an open concept mixed with a split bedroom floor plan. Luxury upgraded wood tile throughout the living areas and bathrooms with carpet in the bedrooms. The kitchen and has upgraded counter tops and cabinets with an island and breakfast room. To top it off - there are plantation shutters throughout! The house comes with its own private oasis pool, with a fully fenced back yard (vinyl fence). All windows are hurricane rated – no shutters needed! It also comes with an extended garage to provide easier parking inside or more storage as needed. This one won't last!
Location
State FL
County Brevard
Area 331 - West Melbourne
Direction From Minton Road, go east into Palm Gardens on R Taylor Dr. Turn right on Sam Snead, first house on right.
Interior
Interior Features Ceiling Fan(s), Kitchen Island, Pantry, Primary Downstairs, Split Bedrooms, Walk-In Closet(s)
Heating Electric
Cooling Electric
Flooring Carpet, Tile
Furnishings Unfurnished
Appliance Dishwasher, Disposal, Electric Range, Electric Water Heater, Microwave, Refrigerator
Exterior
Exterior Feature ExteriorFeatures
Parking Features Attached
Garage Spaces 2.0
Fence Fenced, Vinyl
Pool In Ground, Private
View Trees/Woods
Roof Type Shingle
Porch Patio
Garage Yes
Building
Faces North
Sewer Public Sewer
Water Public
Level or Stories One
New Construction No
Schools
Elementary Schools Meadowlane
High Schools Melbourne
Others
HOA Name Watson Management
Senior Community No
Tax ID 28-36-12-04-00000.0-0098.00
Acceptable Financing Cash, Conventional
Listing Terms Cash, Conventional
Special Listing Condition Standard
Read Less
Want to know what your home might be worth? Contact us for a FREE valuation!

Our team is ready to help you sell your home for the highest possible price ASAP

Bought with Dale Sorensen Real Estate Inc.





