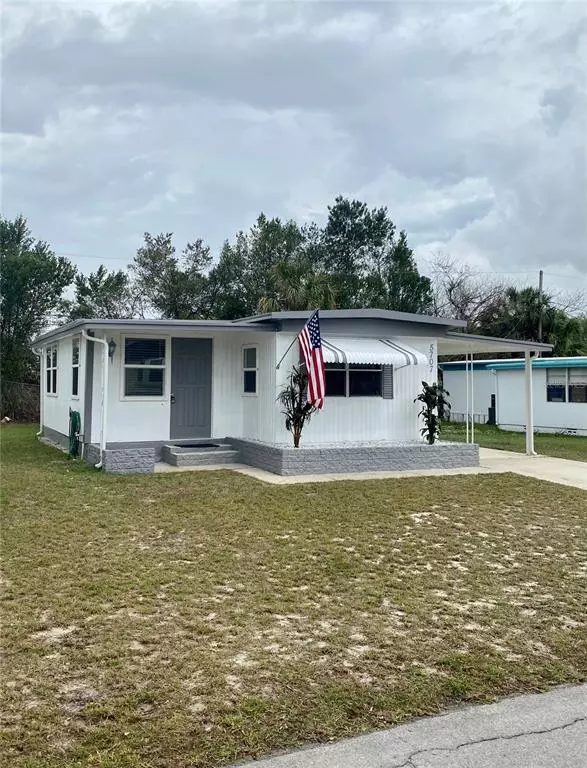$95,000
For more information regarding the value of a property, please contact us for a free consultation.
5707 SUNSHINE PARK DR New Port Richey, FL 34652
2 Beds
1 Bath
672 SqFt
Key Details
Sold Price $95,000
Property Type Other Types
Sub Type Mobile Home
Listing Status Sold
Purchase Type For Sale
Square Footage 672 sqft
Price per Sqft $141
Subdivision Sunshine Park
MLS Listing ID W7843106
Sold Date 05/04/22
Bedrooms 2
Full Baths 1
Construction Status Inspections
HOA Fees $2/ann
HOA Y/N Yes
Year Built 1971
Annual Tax Amount $705
Lot Size 3,920 Sqft
Acres 0.09
Property Description
Here is your affordable opportunity to own your own home including the land!! This 2 bedroom 1 bath mobile home has been updated to look like a much newer home. Laminate floors throughout most of the home with ceramic tile in the bathroom, and what a bathroom it is! The tub was removed and replaced with a beautiful walk-in marble floored shower, new tile floor, new vanity with marble top and new brushed nickel fixtures and hardware everywhere. The kitchen has also been updated with newer cabinets and countertops, newer appliances and a new glass tiled backsplash along with many new light fixtures throughout this home. You will also find new blinds on all the windows. The listed square footage does not include the add on bonus room or foyer (180 sq. ft.) There is a large attached storage shed at the back of the carport with washer and dryer hook-ups. The add on room would make a great third bedroom and has a portable air conditioner set up and ready to go! Optional HOA fee is only $25.00 per year.
Location
State FL
County Pasco
Community Sunshine Park
Zoning MOBILE HOM
Interior
Interior Features Eat-in Kitchen, Thermostat
Heating Central, Electric
Cooling Central Air, Other
Flooring Ceramic Tile, Laminate
Fireplace false
Appliance Electric Water Heater, Range, Range Hood, Refrigerator
Exterior
Exterior Feature Storage
Utilities Available BB/HS Internet Available, Cable Connected, Electricity Connected, Water Connected
Roof Type Roof Over
Garage false
Private Pool No
Building
Entry Level One
Foundation Crawlspace
Lot Size Range 0 to less than 1/4
Sewer Septic Tank
Water Public
Structure Type Metal Siding
New Construction false
Construction Status Inspections
Others
Pets Allowed Yes
Senior Community No
Pet Size Medium (36-60 Lbs.)
Ownership Fee Simple
Monthly Total Fees $2
Acceptable Financing Cash
Membership Fee Required Optional
Listing Terms Cash
Special Listing Condition None
Read Less
Want to know what your home might be worth? Contact us for a FREE valuation!

Our team is ready to help you sell your home for the highest possible price ASAP

© 2025 My Florida Regional MLS DBA Stellar MLS. All Rights Reserved.
Bought with COLDWELL BANKER REALTY





