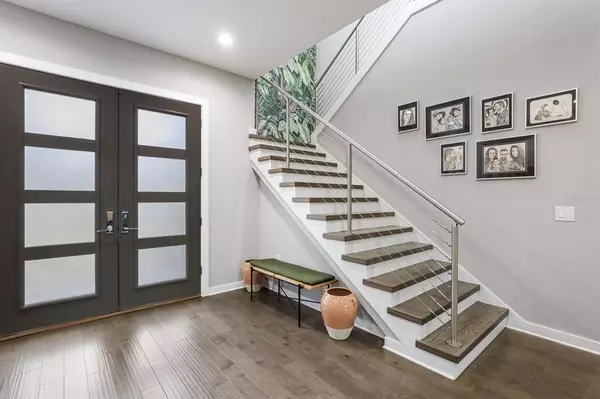$1,980,000
For more information regarding the value of a property, please contact us for a free consultation.
3624 S GARDENIA AVE Tampa, FL 33629
5 Beds
5 Baths
4,149 SqFt
Key Details
Sold Price $1,980,000
Property Type Single Family Home
Sub Type Single Family Residence
Listing Status Sold
Purchase Type For Sale
Square Footage 4,149 sqft
Price per Sqft $477
Subdivision Bel Mar Shores Rev
MLS Listing ID A4524115
Sold Date 05/06/22
Bedrooms 5
Full Baths 4
Half Baths 1
HOA Y/N No
Originating Board Stellar MLS
Year Built 2019
Annual Tax Amount $18,977
Lot Size 8,276 Sqft
Acres 0.19
Lot Dimensions 115x73
Property Description
Welcome home to this 2019 sprawling, 5 bedroom + office/den, 4.5 bath Mid-Century modern luxury home, built by the premier builder, Ferncliff, Inc. located in sought after Bel Mar Shores and in the A+ rated Mabry/Coleman/Plant district. The open concept, 4,150 sf residence was built with casual elegance and easy living in mind and boasts the highest quality details and luxury finishes throughout. The great room is an absolute showstopper with high ceilings and an abundance of natural light that floods the space through large hurricane-rated sliding doors, flanked by custom silk/linen window treatments which flow seamlessly to the outdoor space. The kitchen with adjacent dining room is a Chef's dream, anchored by an oversized waterfall Quartzite island and features soft-close, imported Italian white lacquer cabinetry, Quartz countertops and full height backsplash, state-of-the-art stainless appliances including 5 burner induction cooktop/hood, double wall ovens, 42" built-in refrigerator, and dishwasher, under cabinet task lighting, pendant lighting, Central Vac System, walk-in Butler's pantry, and kitchen bar with stainless sink and wine refrigerator. Your first floor owner's suite is large and bright and is complete with custom walk-in closet and stunning spa bath including a 6' X 14' walk-in shower with stainless Kohler fixtures, Quartzite countertop, double sinks, free standing soaking tub and large format Porcelain tile floor. A home office/playroom or additional bedroom, half bath, conveniently located mud-room with storage, and spacious laundry room complete the first floor space. Access the second level by ascending a modern, open tread/stainless steel cable railing staircase to find a spacious gallery with 13' ceiling, 3 additional generously sized bedrooms with 10' ceilings, each boasting Quartz, glass and tile ensuite baths and walk-in closets plus a flex room perfect for an additional bedroom, office, or bonus room. Enjoy the spectacular outdoor living area boasting a covered dining and seating area, tile flooring, stainless steel cable railings and room for a pool. Recently installed Bali electric/remote controlled cellular blackout shades, beautiful engineered hardwood floors and high end carpet flooring selections are present throughout the home. All hurricane rated/high impact, high security rated doors & windows (including garage door), oversized 2 car garage, large format concrete paver drive, walks and entry, and a 6 ft privacy fence. Other upgrades and amenities include 16 SEER, dual zoned HVAC, pre-wiring for surround sound custom audio system, dimmable LED lighting throughout, LED exterior lighting, Smart home including DSC security system with cameras and app functionality, in wall pest tubes and Rainbird multi-zone irrigation system. With close proximity to area bridges/interstates and the great dining and culture of Tampa and just 7 miles to Tampa International Airport, experience the delightful southwest breezes in a setting that embodies the true feeling of the spectacular Gulf Coast. Do not wait as this exceptional home in an extraordinary location will not last long! Matterport tour available at https://my.matterport.com/show/?m=WCB8fq6nkac&brand=0
Location
State FL
County Hillsborough
Community Bel Mar Shores Rev
Zoning RS-75
Rooms
Other Rooms Den/Library/Office, Inside Utility
Interior
Interior Features Central Vaccum, High Ceilings, In Wall Pest System, Kitchen/Family Room Combo, Master Bedroom Main Floor, Open Floorplan, Solid Wood Cabinets, Stone Counters, Walk-In Closet(s), Wet Bar
Heating Central, Electric, Zoned
Cooling Central Air, Zoned
Flooring Carpet, Hardwood, Tile
Fireplace false
Appliance Built-In Oven, Convection Oven, Cooktop, Dishwasher, Disposal, Dryer, Electric Water Heater, Microwave, Range Hood, Refrigerator, Washer, Wine Refrigerator
Laundry Inside, Laundry Room
Exterior
Exterior Feature Irrigation System, Lighting, Rain Gutters, Sliding Doors
Parking Features Garage Door Opener
Garage Spaces 2.0
Fence Fenced, Vinyl
Utilities Available Cable Connected, Electricity Connected, Sewer Connected, Sprinkler Meter, Street Lights, Water Connected
Roof Type Built-Up
Porch Covered, Patio
Attached Garage true
Garage true
Private Pool No
Building
Lot Description FloodZone, In County, Paved
Story 2
Entry Level Two
Foundation Slab, Stem Wall
Lot Size Range 0 to less than 1/4
Sewer Public Sewer
Water Public
Architectural Style Contemporary, Mid-Century Modern
Structure Type Block, Stucco, Wood Frame
New Construction false
Schools
Elementary Schools Dale Mabry Elementary-Hb
Middle Schools Coleman-Hb
High Schools Plant-Hb
Others
Pets Allowed Yes
Senior Community No
Ownership Fee Simple
Acceptable Financing Cash
Listing Terms Cash
Special Listing Condition None
Read Less
Want to know what your home might be worth? Contact us for a FREE valuation!

Our team is ready to help you sell your home for the highest possible price ASAP

© 2025 My Florida Regional MLS DBA Stellar MLS. All Rights Reserved.
Bought with SMITH & ASSOCIATES REAL ESTATE





