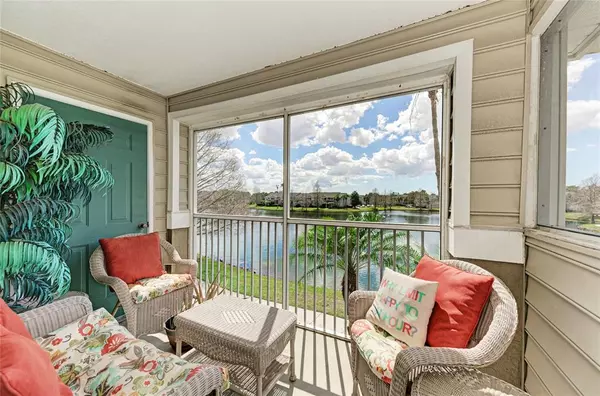$225,100
For more information regarding the value of a property, please contact us for a free consultation.
8905 MANOR LOOP #206 Lakewood Ranch, FL 34202
1 Bed
1 Bath
752 SqFt
Key Details
Sold Price $225,100
Property Type Condo
Sub Type Condominium
Listing Status Sold
Purchase Type For Sale
Square Footage 752 sqft
Price per Sqft $299
Subdivision The Village At Townpark
MLS Listing ID A4528248
Sold Date 05/03/22
Bedrooms 1
Full Baths 1
Construction Status Financing,Inspections
HOA Fees $187/mo
HOA Y/N Yes
Year Built 2001
Annual Tax Amount $1,607
Property Description
All offers to be submitted by Sunday at 6:00 p.m. Sellers will make a decision Monday morning. Tucked in one of the area's most prime and desirable communities of Lakewood Ranch. With low HOA fees and no CDD fees, this rare offering features a naturally lit one-bedroom, one-bath waterfront residence with a nice layout. The condominium allows the new and fortunate owner the ability to add their own personal touches. The in-unit laundry closet adds additional convenience. The screened-in lanai provides a beautiful and tranquil view of the lake where any stress of the day will melt away. Enjoy the 58 well-manicured acres where the walking paths or enjoying nature with the numerous lakes makes life much better. A clubhouse for gatherings, a heated pool spa, fitness center, car wash station and playground/picnic area complete the offering. This pet-friendly community even offers pet cleaning areas. Where location and lifestyle are the keys, this is a must-see!
Location
State FL
County Manatee
Community The Village At Townpark
Zoning PDMU/P
Interior
Interior Features Living Room/Dining Room Combo, Open Floorplan, Walk-In Closet(s)
Heating Central
Cooling Central Air
Flooring Carpet, Ceramic Tile
Furnishings Unfurnished
Fireplace false
Appliance Dishwasher, Dryer, Range, Refrigerator, Washer
Laundry Inside, Laundry Closet
Exterior
Exterior Feature Lighting, Rain Gutters, Sidewalk
Parking Features Assigned
Pool Gunite, In Ground, Lighting
Community Features Buyer Approval Required, Deed Restrictions, Fitness Center, Playground, Pool, Sidewalks
Utilities Available BB/HS Internet Available, Cable Available, Cable Connected, Electricity Connected, Street Lights, Underground Utilities
View Y/N 1
View Trees/Woods, Water
Roof Type Shingle
Attached Garage false
Garage false
Private Pool No
Building
Lot Description Sidewalk, Paved
Story 2
Entry Level One
Foundation Slab
Lot Size Range Non-Applicable
Sewer Public Sewer
Water Public
Structure Type Block
New Construction false
Construction Status Financing,Inspections
Schools
Elementary Schools Robert E Willis Elementary
Middle Schools Braden River Middle
High Schools Lakewood Ranch High
Others
Pets Allowed Breed Restrictions
HOA Fee Include Common Area Taxes, Pool, Maintenance Grounds, Management, Pool, Trash
Senior Community No
Pet Size Extra Large (101+ Lbs.)
Ownership Condominium
Monthly Total Fees $187
Acceptable Financing Cash, Conventional
Membership Fee Required Required
Listing Terms Cash, Conventional
Num of Pet 2
Special Listing Condition None
Read Less
Want to know what your home might be worth? Contact us for a FREE valuation!

Our team is ready to help you sell your home for the highest possible price ASAP

© 2025 My Florida Regional MLS DBA Stellar MLS. All Rights Reserved.
Bought with PREFERRED SHORE





