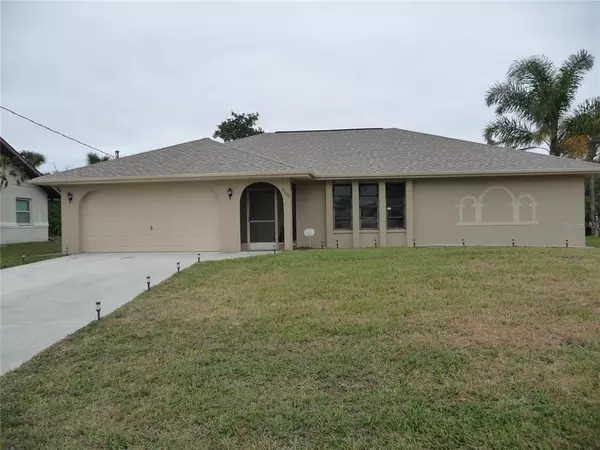$395,000
For more information regarding the value of a property, please contact us for a free consultation.
21100 BURKHART DR Port Charlotte, FL 33952
3 Beds
2 Baths
1,719 SqFt
Key Details
Sold Price $395,000
Property Type Single Family Home
Sub Type Single Family Residence
Listing Status Sold
Purchase Type For Sale
Square Footage 1,719 sqft
Price per Sqft $229
Subdivision Port Charlotte Sec 028
MLS Listing ID D6123589
Sold Date 05/02/22
Bedrooms 3
Full Baths 2
Construction Status Inspections
HOA Y/N No
Originating Board Stellar MLS
Year Built 1983
Annual Tax Amount $1,562
Lot Size 10,890 Sqft
Acres 0.25
Lot Dimensions 86x125
Property Description
Come to Port Charlotte Florida! Named one of the best cities in the country to retire in by AARP, you can enjoy beaches and great fishing just minutes away. And for family visiting, there are 5 airports within 1.5 hour drive. Lovely parks and trails abound as well as great restaurants and entertainment. You must see this beautiful home on a saltwater canal with spectacular views and your own boat dock. Bring your kayaks and fishing poles immediately. Freshly painted inside and out, this spacious home fills all your needs. The big ticket items have been covered, new roof in 2019, new A/C in 2016, solar heat for the HUGE swimming pool, just resurfaced, and soon the pebble deck will be replaced with Cool Deck. The assessment for the new City sewer system has already been paid for you. A new security system was recently installed as well.
There is lots of space in the covered lanai with access to the dining room, family room and guest bath. You will want to be out there to watch the wildlife and see the variety of local birds while enjoying your breakfast. A pass-through from the kitchen makes serving easy! You will be tempted to spend most of your time outside!
This home has a large kitchen with lots of cabinets, lunch counter and a pantry. A skylight provides lots of sunshine. All bedrooms have walk-in closets and plenty of space and ceiling fans to keep you comfortable all year long. For you handymen out there, there is a workshop in the garage and storage cabinets on both walls for all your "stuff." You should have time for your hobbies, the irrigation system outside (fed by canal) will prevent you from hand watering that St. Augustine grass and the flower beds. You might need to pick the delicious Loquaits and Avacadoes though!
Make an appointment to see this home today. Room sizes are approximate. Room Feature: Linen Closet In Bath (Primary Bedroom).
Location
State FL
County Charlotte
Community Port Charlotte Sec 028
Zoning RSF3.5
Interior
Interior Features Cathedral Ceiling(s), Ceiling Fans(s), High Ceilings, Living Room/Dining Room Combo, Primary Bedroom Main Floor, Split Bedroom, Thermostat
Heating Central, Electric
Cooling Central Air
Flooring Carpet, Ceramic Tile
Fireplace false
Appliance Dishwasher, Disposal, Dryer, Electric Water Heater, Exhaust Fan, Ice Maker, Microwave, Range, Range Hood, Refrigerator, Washer
Exterior
Exterior Feature Irrigation System, Rain Gutters, Sliding Doors
Garage Driveway, Garage Door Opener, Workshop in Garage
Garage Spaces 2.0
Utilities Available Cable Available, Electricity Connected, Water Connected
Waterfront Description Canal - Freshwater
View Y/N 1
Water Access 1
Water Access Desc Canal - Freshwater
Roof Type Shingle
Porch Enclosed
Attached Garage true
Garage true
Private Pool Yes
Building
Story 1
Entry Level One
Foundation Slab
Lot Size Range 1/4 to less than 1/2
Sewer Septic Tank
Water Canal/Lake For Irrigation, Public
Structure Type Block,Stucco
New Construction false
Construction Status Inspections
Others
Senior Community No
Ownership Fee Simple
Acceptable Financing Cash, Conventional, FHA, VA Loan
Listing Terms Cash, Conventional, FHA, VA Loan
Special Listing Condition None
Read Less
Want to know what your home might be worth? Contact us for a FREE valuation!

Our team is ready to help you sell your home for the highest possible price ASAP

© 2024 My Florida Regional MLS DBA Stellar MLS. All Rights Reserved.
Bought with STELLAR NON-MEMBER OFFICE






