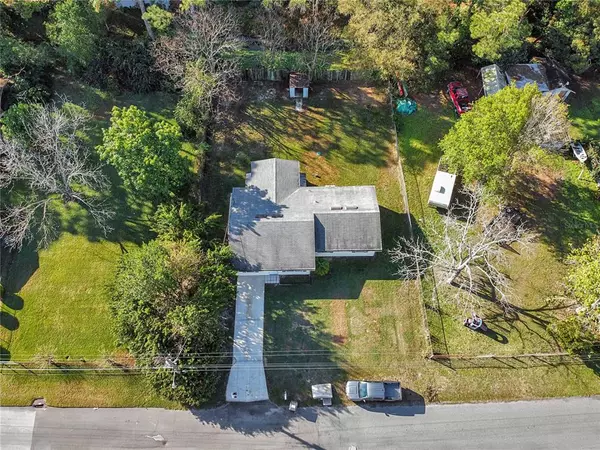$165,000
For more information regarding the value of a property, please contact us for a free consultation.
536 TANGLEWOOD DR Auburndale, FL 33823
4 Beds
2 Baths
1,539 SqFt
Key Details
Sold Price $165,000
Property Type Single Family Home
Sub Type Single Family Residence
Listing Status Sold
Purchase Type For Sale
Square Footage 1,539 sqft
Price per Sqft $107
Subdivision Mariana Garden Estates
MLS Listing ID S5062131
Sold Date 04/29/22
Bedrooms 4
Full Baths 2
Construction Status Inspections
HOA Y/N No
Year Built 1969
Annual Tax Amount $1,939
Lot Size 0.280 Acres
Acres 0.28
Lot Dimensions 80x125
Property Description
Welcome to Mariana Garden Estates! This renowned community hosts a number of cozy homes thoughtfully organized throughout the surrounding area. Full of charm, this spacious property is ready for immediate occupancy. The sizable backyard area is perfect for enjoying the Florida weather or for entertaining guests. The interior of the home contains a separate living room, formal dining area, as well as a split floor plan separating the master bedroom and from the other bedrooms. The broad kitchen offers nice appliances and has plenty of space for both preparing and enjoying meals. This home resides very close to the I-4 providing quick access to all that Central Florida has to offer! Whether you're looking for a conveniently located homestead or your next investment property, you've come to the right place! Schedule your showing today this home won't be available for long! CASH ONLY, please note that the home has a non-permitted front porch conversion and carport conversion. This home is being sold AS IS. Older roof, AC, and a Zinsco Electrical Panel.
Location
State FL
County Polk
Community Mariana Garden Estates
Zoning R-3
Rooms
Other Rooms Formal Dining Room Separate
Interior
Interior Features Ceiling Fans(s), Open Floorplan, Thermostat
Heating Central
Cooling Central Air
Flooring Carpet, Ceramic Tile, Laminate
Furnishings Unfurnished
Fireplace false
Appliance Dishwasher, Range, Refrigerator
Laundry Inside, Laundry Closet
Exterior
Exterior Feature Lighting, Rain Gutters, Storage
Parking Features Driveway
Utilities Available BB/HS Internet Available, Cable Available, Electricity Connected, Sewer Connected, Water Connected
Roof Type Shingle
Porch Enclosed, Front Porch
Garage false
Private Pool No
Building
Lot Description Oversized Lot, Paved
Story 1
Entry Level One
Foundation Slab
Lot Size Range 1/4 to less than 1/2
Sewer Public Sewer
Water Public
Structure Type Block, Vinyl Siding
New Construction false
Construction Status Inspections
Others
Senior Community No
Ownership Fee Simple
Acceptable Financing Cash
Listing Terms Cash
Special Listing Condition None
Read Less
Want to know what your home might be worth? Contact us for a FREE valuation!

Our team is ready to help you sell your home for the highest possible price ASAP

© 2025 My Florida Regional MLS DBA Stellar MLS. All Rights Reserved.
Bought with LA ROSA REALTY DOWNTOWN ORLANDO LLC





