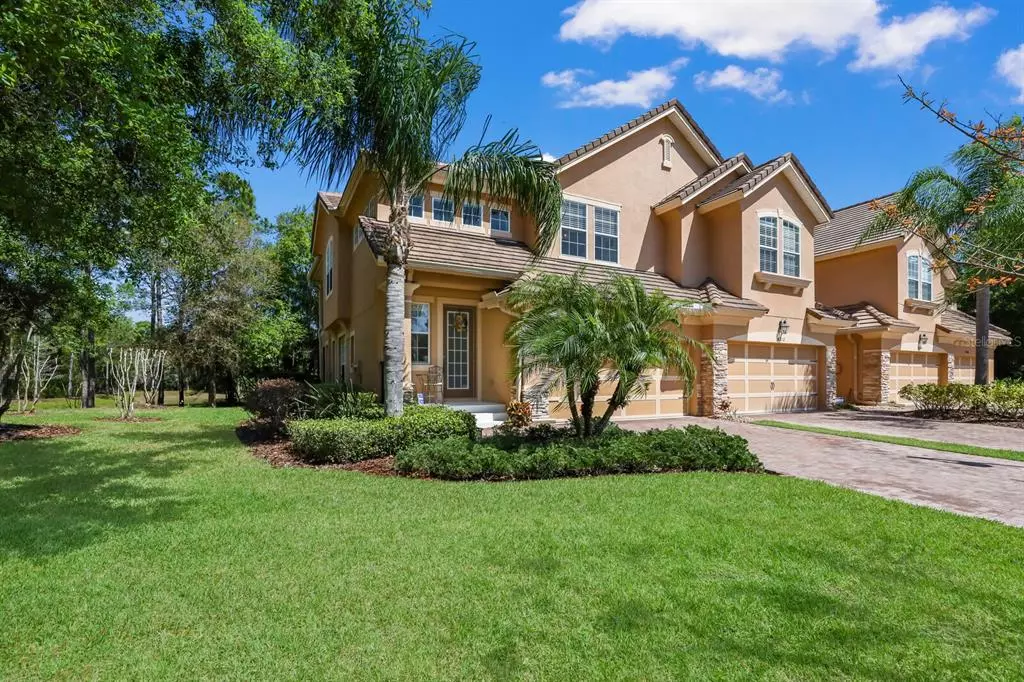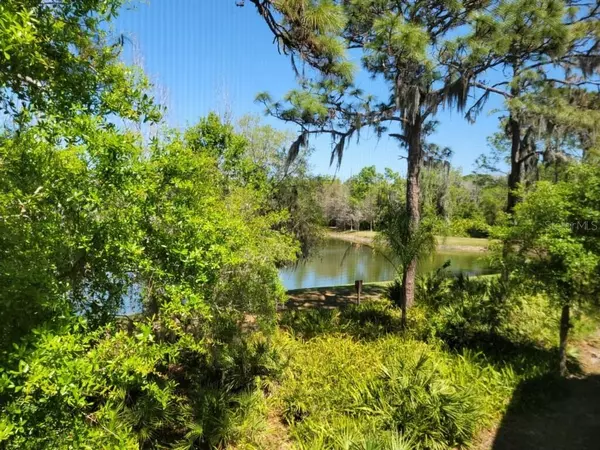$520,000
For more information regarding the value of a property, please contact us for a free consultation.
8216 VILLA GRANDE CT Sarasota, FL 34243
3 Beds
3 Baths
2,121 SqFt
Key Details
Sold Price $520,000
Property Type Townhouse
Sub Type Townhouse
Listing Status Sold
Purchase Type For Sale
Square Footage 2,121 sqft
Price per Sqft $245
Subdivision Sonoma Ph I
MLS Listing ID A4528157
Sold Date 05/02/22
Bedrooms 3
Full Baths 2
Half Baths 1
Condo Fees $316
Construction Status No Contingency
HOA Fees $185/qua
HOA Y/N Yes
Originating Board Stellar MLS
Year Built 2007
Annual Tax Amount $3,026
Lot Size 3,920 Sqft
Acres 0.09
Property Description
Location is everything with this perfectly positioned townhome. Providing the most serene views, the home backs to Conservatory Park offering endless lake views and wildlife sightings from the oversized screened lanai and large picture window in the kitchen – arguably the best view in the entire neighborhood. Sonoma is a mature neighborhood with large oak tree canopies and forested-surroundings and includes a private, gated entrance. Shopping, dining, and a variety of amenities are only a short distance away at the renowned UTC Mall, Nathan Benderson Park, downtown Sarasota, Lakewood Ranch and quick access to the SRQ Airport. The 3 bedroom, 2 ½ bath home lives large with an open floor plan on the first floor including a private den, a loft area on the second floor ideal for a small sitting area, and tons of extra storage below the stairs and above the closet in the primary bedroom. Upgraded features include crown molding, wood cabinetry with decorative pulls, stone surfaces, rod-iron banister, Miami Dade rated windows, ceramic tile flooring on the main floor and engineered hardwood on the stairs and upper level. The community offers a pool with lounge chairs and tables with umbrellas, two playgrounds, equipped sports court for basketball, tennis and goals for soccer and hockey, plus access to walking paths leading to Manatee County's walk-to Conservatory Park. Move right in as this home is ready for your personal touches.
Location
State FL
County Manatee
Community Sonoma Ph I
Zoning PD-R
Rooms
Other Rooms Den/Library/Office
Interior
Interior Features Ceiling Fans(s), Crown Molding, Eat-in Kitchen, Master Bedroom Upstairs, Open Floorplan, Stone Counters, Thermostat, Tray Ceiling(s), Walk-In Closet(s)
Heating Central, Electric
Cooling Central Air
Flooring Hardwood, Tile
Fireplace false
Appliance Dishwasher, Disposal, Dryer, Microwave, Range, Refrigerator, Washer
Laundry Inside, Laundry Room, Upper Level
Exterior
Exterior Feature Hurricane Shutters, Rain Gutters, Sidewalk, Sliding Doors
Parking Features Driveway, Garage Door Opener
Garage Spaces 2.0
Community Features Deed Restrictions, Gated, Park, Playground, Pool, Sidewalks
Utilities Available Cable Connected, Electricity Connected, Sewer Connected, Water Connected
View Y/N 1
View Trees/Woods, Water
Roof Type Tile
Porch Front Porch, Patio, Rear Porch, Screened
Attached Garage true
Garage true
Private Pool No
Building
Entry Level Two
Foundation Slab
Lot Size Range 0 to less than 1/4
Sewer Public Sewer
Water Public
Architectural Style Florida, Traditional
Structure Type Stucco
New Construction false
Construction Status No Contingency
Schools
Elementary Schools Kinnan Elementary
Middle Schools Braden River Middle
High Schools Braden River High
Others
Pets Allowed Yes
HOA Fee Include Pool, Escrow Reserves Fund, Maintenance Structure, Maintenance Grounds, Private Road, Recreational Facilities
Senior Community No
Ownership Fee Simple
Monthly Total Fees $501
Acceptable Financing Cash, Conventional, VA Loan
Membership Fee Required Required
Listing Terms Cash, Conventional, VA Loan
Num of Pet 2
Special Listing Condition None
Read Less
Want to know what your home might be worth? Contact us for a FREE valuation!

Our team is ready to help you sell your home for the highest possible price ASAP

© 2024 My Florida Regional MLS DBA Stellar MLS. All Rights Reserved.
Bought with PALM AIRE REALTY PARTNERS LLC





