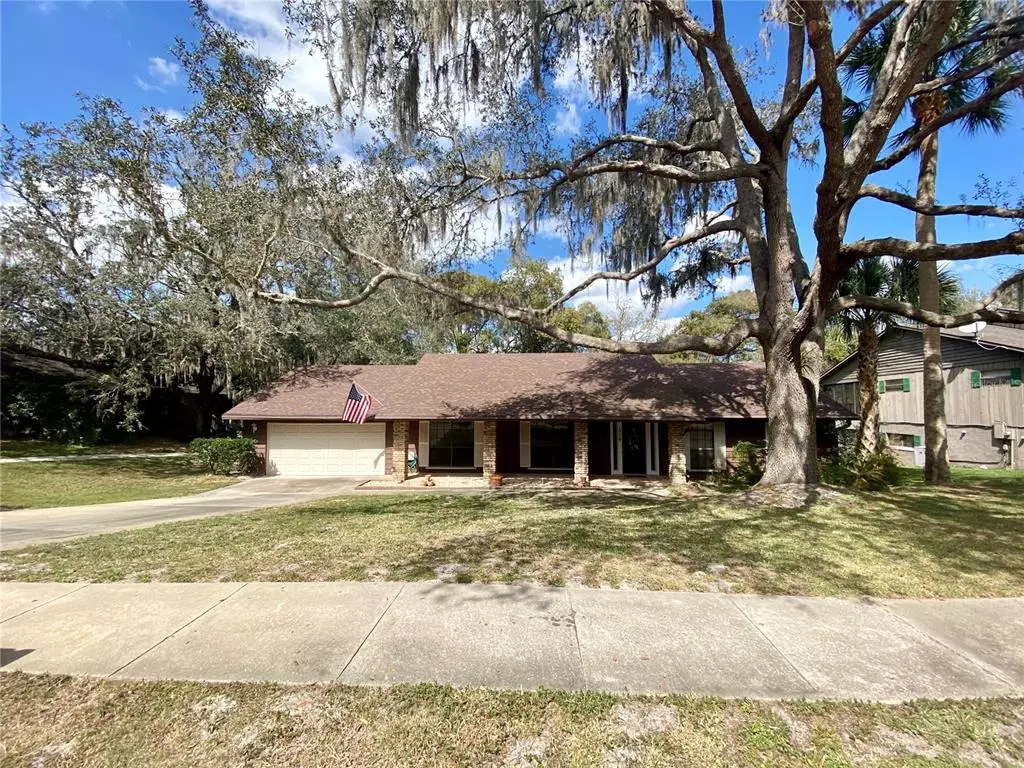$530,000
For more information regarding the value of a property, please contact us for a free consultation.
1578 GRACE LAKE CIR Longwood, FL 32750
4 Beds
2 Baths
2,163 SqFt
Key Details
Sold Price $530,000
Property Type Single Family Home
Sub Type Single Family Residence
Listing Status Sold
Purchase Type For Sale
Square Footage 2,163 sqft
Price per Sqft $245
Subdivision North Cove
MLS Listing ID O6008477
Sold Date 04/28/22
Bedrooms 4
Full Baths 2
Construction Status Appraisal,Financing,Inspections
HOA Fees $37/ann
HOA Y/N Yes
Year Built 1983
Annual Tax Amount $2,529
Lot Size 0.800 Acres
Acres 0.8
Property Description
Welcome to your new home on Grace Lake! This beautiful 4 bedroom, 2 bathroom LARGE POOL home is in the highly sought-after community of North Cove with great Seminole County school zones!! The charming curb appeal with an extended front porch is perfect for relaxing with your morning coffee. Upon entering the front door, you'll notice brand new porcelain tile flooring in the foyer with a large formal living and dining room to your left. Head into your large family room with no lack of natural light- two large skylights & large sliding glass doors. Not to mention the stunning floor-to-ceiling brick WOOD BURNING fire place. The family room also includes a surround sound system, access to your expansive back patio & wet bar space, out to your crystal clear pool (newly resurfaced in 2021!!!) overlooking Grace Lake; the ultimate entertaining area!! Head back inside through two more sets of sliding glass doors, one to the eat-in kitchen or one to the Owner's Suite. The Kitchen also dazzles with brand new porcelain tile flooring, which continues throughout your eat-in kitchen area, circles around to your private laundry room, and also continues into your owner's suite. Inside the owner's suite, you have plenty of room for a large bedroom set! The private bathroom feels like you're entering a spa! Large, dual vanity with plenty of counter top space and storage options. They spared no expense in updating the huge, walk-in shower, lined with glass & rock tiles. The walk-in closet boasts built-in shelving and organizational storage options. No Issues with privacy in this home- the split floor plan has the guest bedrooms and bathrooms on one side, with the owner's retreat on the other. Other updates to note are: fully updated bathrooms, newly painted interior, pool remodel with Pebble Tec Stonescapes Aqua cool pebble finish with bullnose tiles and glass bars, newer ROOF in 2018, newer AC system in 2017 (regularly serviced- exterior & duct work), and MUCH MORE! Don't let this be the one that got away. View before it's gone!!
Location
State FL
County Seminole
Community North Cove
Zoning R-1AAA
Rooms
Other Rooms Formal Dining Room Separate, Formal Living Room Separate
Interior
Interior Features Eat-in Kitchen, High Ceilings, Skylight(s), Vaulted Ceiling(s), Walk-In Closet(s)
Heating Central
Cooling Central Air
Flooring Carpet, Ceramic Tile
Fireplaces Type Wood Burning
Fireplace true
Appliance Dishwasher, Disposal, Dryer, Microwave, Range, Refrigerator, Washer
Laundry Laundry Room
Exterior
Exterior Feature Lighting
Garage Spaces 2.0
Pool Gunite, In Ground, Lighting
Utilities Available Cable Connected, Electricity Connected, Street Lights, Water Connected
Waterfront Description Lake
View Y/N 1
View Water
Roof Type Shingle
Porch Covered, Front Porch
Attached Garage true
Garage true
Private Pool Yes
Building
Lot Description Sidewalk, Paved
Story 1
Entry Level One
Foundation Slab
Lot Size Range 1/2 to less than 1
Sewer Public Sewer
Water Public
Structure Type Stucco, Wood Siding
New Construction false
Construction Status Appraisal,Financing,Inspections
Others
Pets Allowed No
Senior Community No
Ownership Fee Simple
Monthly Total Fees $37
Acceptable Financing Assumable, Cash, Conventional, FHA, VA Loan
Membership Fee Required Required
Listing Terms Assumable, Cash, Conventional, FHA, VA Loan
Special Listing Condition None
Read Less
Want to know what your home might be worth? Contact us for a FREE valuation!

Our team is ready to help you sell your home for the highest possible price ASAP

© 2024 My Florida Regional MLS DBA Stellar MLS. All Rights Reserved.
Bought with KORR REALTY CORP






