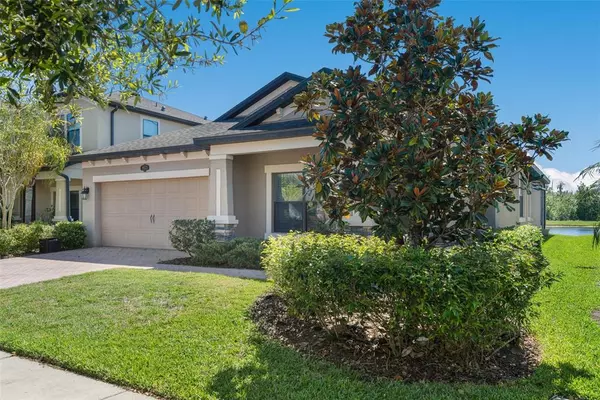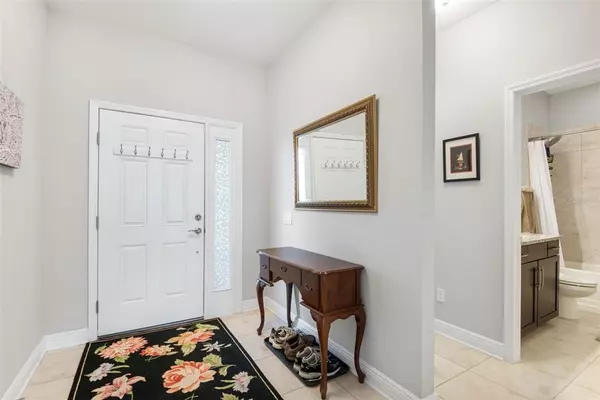$545,000
For more information regarding the value of a property, please contact us for a free consultation.
19523 WHISPERING BROOK DR Tampa, FL 33647
4 Beds
3 Baths
2,073 SqFt
Key Details
Sold Price $545,000
Property Type Single Family Home
Sub Type Single Family Residence
Listing Status Sold
Purchase Type For Sale
Square Footage 2,073 sqft
Price per Sqft $262
Subdivision K-Bar Ranch
MLS Listing ID T3361959
Sold Date 04/27/22
Bedrooms 4
Full Baths 3
Construction Status Appraisal,Financing,Inspections
HOA Fees $78/mo
HOA Y/N Yes
Year Built 2015
Annual Tax Amount $6,923
Lot Size 6,098 Sqft
Acres 0.14
Lot Dimensions 50x120
Property Description
Magnificent Masterpiece built by MI homes on gorgeous waterfront lot! Welcome to the gated, peaceful & private community of K-Bar
Ranch. This is the perfect place to call your home with 2,073 sq ft of luxurious living space! Open floor plan with 4 bedrooms, 3 baths, 2 car garage & large screened in lanai. Large master with walk in closet, trey ceiling and sitting area. Master bath has dual sinks, walk in shower and garden tub. The gourmet kitchen has a large Island with wrap around granite countertops, 42” dark espresso cabinets, stainless steel appliances also a beautiful view of the pond. Enjoy the peace and tranquility of our own large back yard with breathtaking views, great for entertaining! This community features sidewalks, numerous ponds & wetlands, a community pool with cabana for entertaining, playgrounds, basketball court, tennis. K-Bar Ranch is close to restaurants, Wiregrass Mall, Wesley Chapel Outlet Mall, Movie Theater, I-75/275. A MUST SEE! CALL FOR A TOUR! OFFERS DUE 3/26 5PM.
Location
State FL
County Hillsborough
Community K-Bar Ranch
Zoning PD-A
Interior
Interior Features Ceiling Fans(s), Kitchen/Family Room Combo, Living Room/Dining Room Combo, Master Bedroom Main Floor, Open Floorplan, Stone Counters, Walk-In Closet(s)
Heating Central
Cooling Central Air
Flooring Carpet, Tile
Fireplace false
Appliance Dishwasher, Disposal, Microwave, Range, Refrigerator
Laundry Inside, Laundry Room
Exterior
Exterior Feature Irrigation System, Sidewalk, Sliding Doors
Parking Features Driveway
Garage Spaces 2.0
Community Features Deed Restrictions, Gated, Playground, Pool, Sidewalks, Tennis Courts
Utilities Available Public
Amenities Available Basketball Court, Gated, Park, Playground, Pool, Tennis Court(s)
Waterfront Description Pond
View Y/N 1
View Trees/Woods, Water
Roof Type Shingle
Porch Covered, Patio, Screened
Attached Garage true
Garage true
Private Pool No
Building
Lot Description Conservation Area, Oversized Lot, Sidewalk
Story 1
Entry Level One
Foundation Slab
Lot Size Range 0 to less than 1/4
Builder Name MI Homes
Sewer Public Sewer
Water Public
Structure Type Block, Stucco
New Construction false
Construction Status Appraisal,Financing,Inspections
Others
Pets Allowed Yes
Senior Community No
Ownership Fee Simple
Monthly Total Fees $78
Acceptable Financing Cash, Conventional, FHA, VA Loan
Membership Fee Required Required
Listing Terms Cash, Conventional, FHA, VA Loan
Special Listing Condition None
Read Less
Want to know what your home might be worth? Contact us for a FREE valuation!

Our team is ready to help you sell your home for the highest possible price ASAP

© 2025 My Florida Regional MLS DBA Stellar MLS. All Rights Reserved.
Bought with PREMIER SOTHEBYS INTL REALTY





