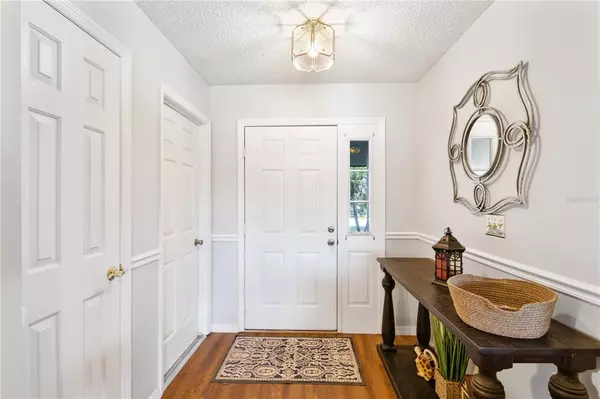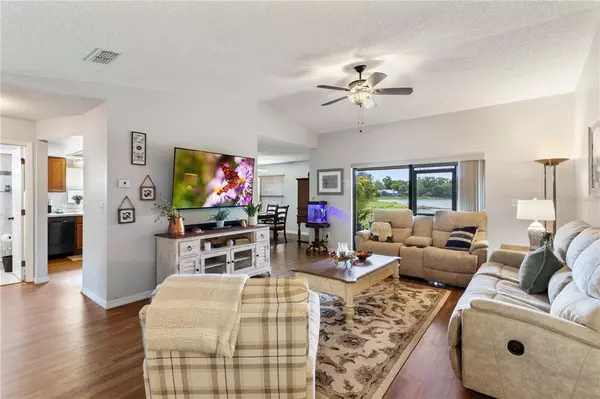$377,000
For more information regarding the value of a property, please contact us for a free consultation.
106 PAQUIN DR Saint Cloud, FL 34769
3 Beds
2 Baths
1,500 SqFt
Key Details
Sold Price $377,000
Property Type Single Family Home
Sub Type Single Family Residence
Listing Status Sold
Purchase Type For Sale
Square Footage 1,500 sqft
Price per Sqft $251
Subdivision Savanna Park
MLS Listing ID O6012697
Sold Date 04/25/22
Bedrooms 3
Full Baths 2
Construction Status Financing,Inspections
HOA Fees $7/ann
HOA Y/N Yes
Year Built 1989
Annual Tax Amount $993
Lot Size 7,840 Sqft
Acres 0.18
Lot Dimensions 70x110
Property Description
Timing is EVERYTHING and now is the time to make your move to Savannah Park. This hidden gem won't last long in today's market. Located a few hundred yards from Lake Toho and only a few blocks from Saint Cloud's Lakefront amenities, you can't go wrong with this well maintained 3 bedroom, 2 bath home. With large bedrooms, and space for your whole crew to spread out, this home is “just right.” Long time owners have updated many of the mechanicals and the home shows extreme pride in ownership. New plumbing, newer laminate floors, A/C, water heater, appliances, exterior and interior paint mean you'll have more time to explore Saint Cloud, walk the lake front and meet your new neighbors. A formal dining area off the kitchen flows into the great room overlooking your water view. The owner's suite featuring an elegantly updated ensuite bath will outshine the competition. Two additional bedrooms and the guest bathroom are located on the other side of the home. This small quiet subdivision is only minutes from downtown Saint Cloud and a quick drive to Lake Nona or the 417 via Narcoossee Road. The owners are downsizing- right now… and with interest rates on the rise this one is getting lots of attention. Reach out today for showing arrangements!
Location
State FL
County Osceola
Community Savanna Park
Zoning SR2
Interior
Interior Features Ceiling Fans(s)
Heating Central
Cooling Central Air
Flooring Carpet, Laminate
Fireplace false
Appliance Dishwasher, Microwave, Refrigerator
Exterior
Exterior Feature Fence, Rain Gutters, Sidewalk
Garage Spaces 2.0
Utilities Available Public
View Y/N 1
Roof Type Shingle
Attached Garage true
Garage true
Private Pool No
Building
Story 1
Entry Level One
Foundation Slab
Lot Size Range 0 to less than 1/4
Sewer Public Sewer
Water Public
Structure Type Stucco
New Construction false
Construction Status Financing,Inspections
Others
Pets Allowed Yes
Senior Community No
Ownership Fee Simple
Monthly Total Fees $7
Acceptable Financing Cash, Conventional, FHA, VA Loan
Membership Fee Required Required
Listing Terms Cash, Conventional, FHA, VA Loan
Special Listing Condition None
Read Less
Want to know what your home might be worth? Contact us for a FREE valuation!

Our team is ready to help you sell your home for the highest possible price ASAP

© 2025 My Florida Regional MLS DBA Stellar MLS. All Rights Reserved.
Bought with RE/MAX PRIME PROPERTIES





