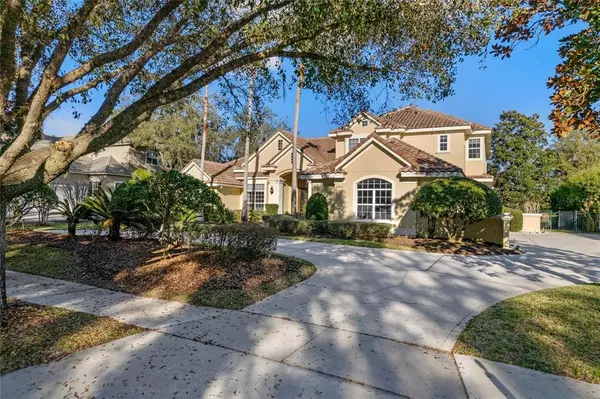$1,395,000
For more information regarding the value of a property, please contact us for a free consultation.
3269 DEER CHASE RUN Longwood, FL 32779
5 Beds
5 Baths
5,190 SqFt
Key Details
Sold Price $1,395,000
Property Type Single Family Home
Sub Type Single Family Residence
Listing Status Sold
Purchase Type For Sale
Square Footage 5,190 sqft
Price per Sqft $268
Subdivision Alaqua Lakes Ph 2
MLS Listing ID O6007041
Sold Date 04/25/22
Bedrooms 5
Full Baths 4
Half Baths 1
Construction Status Financing,Inspections
HOA Fees $278/qua
HOA Y/N Yes
Year Built 1999
Annual Tax Amount $11,215
Lot Size 0.520 Acres
Acres 0.52
Property Description
Spectacular Dave Brewer custom-build on a picturesque, golf-front lot in Alaqua Lakes! 5 BR and 4.5 baths, with a downstairs Master Suite, PLUS an additional Bedroom Suite downstairs! This home is "dressed to impress" and has been professionally staged to highlight its grand features! Located on The Legacy Course viewing the 13th Hole, with sweeping views of the course from your screen-enclosed pool area with extensive decking ! Separate elegant Formal Living Room & Dining Room greet you just off the impressive foyer. Chef's Kitchen with Breakfast Bar/Dinette and mitered glass surround is open to the casually elegant Family Room. In true Dave Brewer fashion, additional windows were added in the entertaining "heart of the home" during the design-phase, taking advantage of the natural light and jaw-dropping golf course views. Impressive dedicated Home Office with closet and custom shelving is adjacent to the 1/2 bath downstairs, which doubles as your Pool Bath. The additional upper level 3 bedrooms, 2 Full bathrooms and an upstairs Billiard/Game Room complete the space. Also upstairs, you'll find a massive cooled storage closet which is just waiting for your conversion to a media room! Large indoor utility room with incredible storage capacity is just off the garage entrance. Side-entry 3-car garage offers loads of storage space. Homes of this caliber on this premium golf-front lot aren't offered frequently, so here's your chance! The Alaqua Lakes Lifestyle includes a 7-acre park with multi-use fields, basketball & sand volleyball courts, pool, playground, pavilion and 5 Har Tru tennis courts. Alaqua Lakes boasts a prime location for your commute to downtown Orlando, tranquil Beaches on either coast or to Orlando's famed Attractions! Zoned for some of Seminole County's most enviable schools! Call us today to schedule your private tour!
Location
State FL
County Seminole
Community Alaqua Lakes Ph 2
Zoning PUD
Rooms
Other Rooms Bonus Room, Den/Library/Office, Family Room, Formal Dining Room Separate, Formal Living Room Separate, Inside Utility
Interior
Interior Features Cathedral Ceiling(s), Ceiling Fans(s), Crown Molding, Eat-in Kitchen, High Ceilings, Master Bedroom Main Floor, Open Floorplan
Heating Central
Cooling Central Air
Flooring Carpet, Ceramic Tile
Fireplaces Type Gas
Fireplace true
Appliance Built-In Oven, Dishwasher, Disposal, Microwave, Range, Range Hood, Refrigerator
Laundry Laundry Room
Exterior
Exterior Feature Lighting, Other, Sliding Doors
Parking Features Garage Faces Side
Garage Spaces 3.0
Pool Gunite, In Ground, Tile
Community Features Association Recreation - Owned, Deed Restrictions, Gated, Golf Carts OK, Golf, Irrigation-Reclaimed Water, Park, Playground, Pool, Sidewalks, Tennis Courts
Utilities Available Natural Gas Available
Amenities Available Clubhouse
View Golf Course, Trees/Woods
Roof Type Tile
Porch Covered, Patio
Attached Garage true
Garage true
Private Pool Yes
Building
Lot Description On Golf Course, Sidewalk, Paved
Story 2
Entry Level Two
Foundation Slab
Lot Size Range 1/2 to less than 1
Builder Name Dave Brewer
Sewer Public Sewer
Water Public
Architectural Style Mediterranean
Structure Type Block, Stucco
New Construction false
Construction Status Financing,Inspections
Schools
Elementary Schools Heathrow Elementary
Middle Schools Markham Woods Middle
High Schools Lake Mary High
Others
Pets Allowed Yes
HOA Fee Include Guard - 24 Hour, Common Area Taxes, Pool, Escrow Reserves Fund, Insurance, Pool, Private Road, Recreational Facilities
Senior Community No
Ownership Fee Simple
Monthly Total Fees $278
Acceptable Financing Cash, Conventional, VA Loan
Membership Fee Required Required
Listing Terms Cash, Conventional, VA Loan
Special Listing Condition None
Read Less
Want to know what your home might be worth? Contact us for a FREE valuation!

Our team is ready to help you sell your home for the highest possible price ASAP

© 2024 My Florida Regional MLS DBA Stellar MLS. All Rights Reserved.
Bought with RESOURCE REALTY SERVICES, INC.






