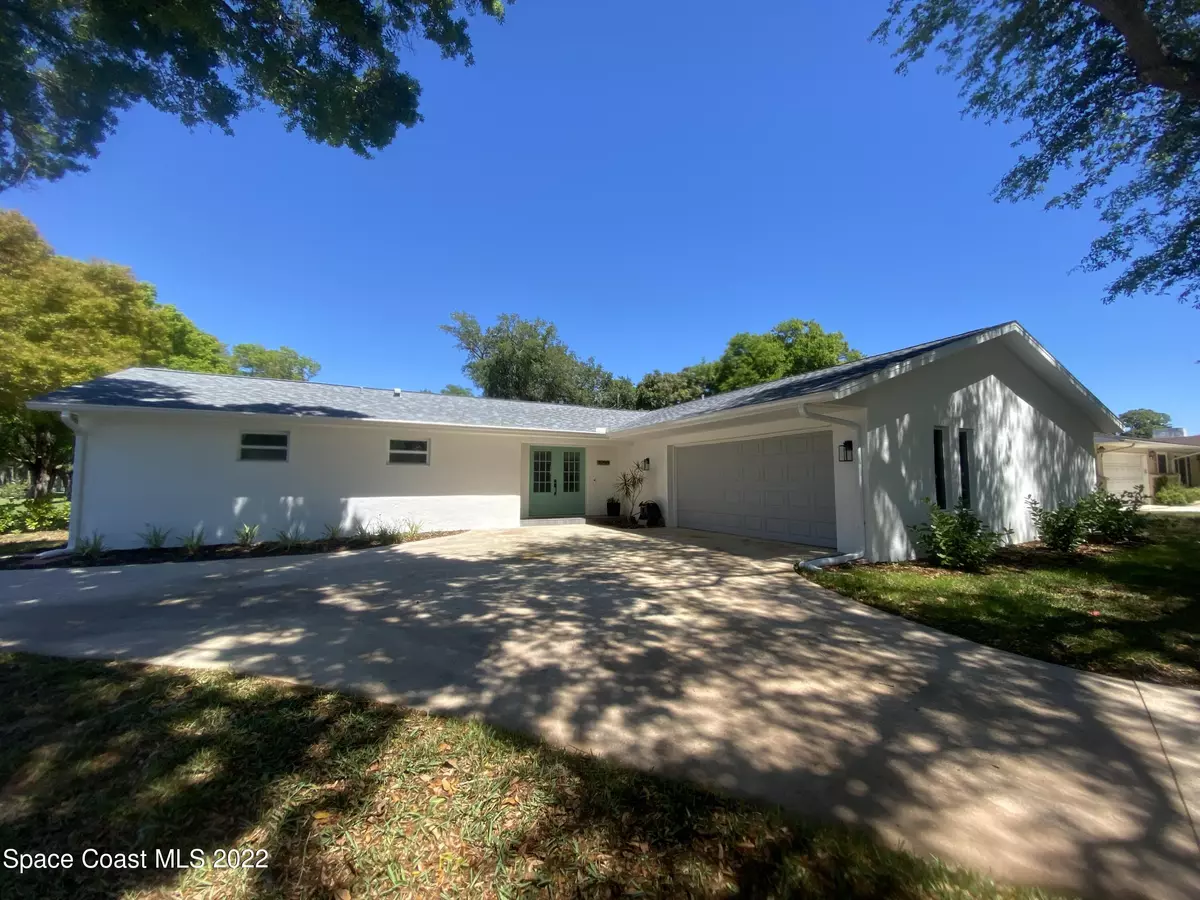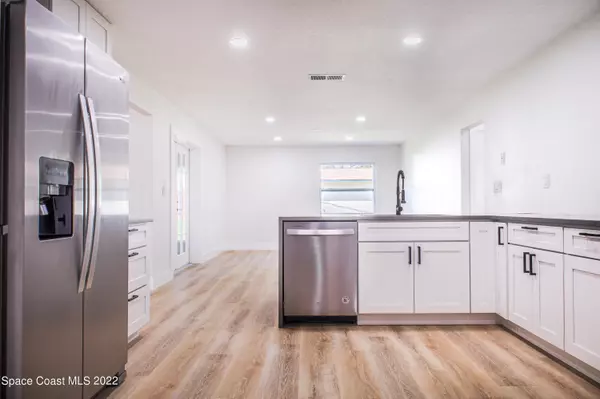$551,000
For more information regarding the value of a property, please contact us for a free consultation.
1050 Saint George RD Merritt Island, FL 32952
4 Beds
2 Baths
2,100 SqFt
Key Details
Sold Price $551,000
Property Type Single Family Home
Sub Type Single Family Residence
Listing Status Sold
Purchase Type For Sale
Square Footage 2,100 sqft
Price per Sqft $262
Subdivision Rockwell Estates
MLS Listing ID 930522
Sold Date 04/22/22
Bedrooms 4
Full Baths 2
HOA Y/N No
Total Fin. Sqft 2100
Originating Board Space Coast MLS (Space Coast Association of REALTORS®)
Year Built 1979
Annual Tax Amount $1,753
Tax Year 2020
Lot Size 0.390 Acres
Acres 0.39
Property Description
If you are looking for that MOVE IN READY home that someone just did everything to so you dont have to... well then this is for you as the list of items tackled in the remodel will leave you thinking you are in a brand new home while getting the benefits of the mature landscaping and the benefits of south Merritt Island living. Extensive remodel can be seen from the photos, but here is some of the amazing highlights to speak of: New Roof w/10yr Warranty, new electrical, new plumbing, new appliances, new flooring, new bathrooms, quartz counter tops w/waterfall edge, LED recessed lighting added throughout w/dimmable controls, cast in beam construction, termite bond, hurricanes windows, new soffits & gutters, new stucco, fresh paint, New Google thermostat and a camera doorbell...NO HOA!!
Location
State FL
County Brevard
Area 253 - S Merritt Island
Direction Head south on S. Tropical Trail from 520, home is down on the left sitting on the corner of Saint George and S. Tropical.
Interior
Interior Features Breakfast Bar, Ceiling Fan(s), Eat-in Kitchen, Open Floorplan, Pantry, Primary Bathroom - Tub with Shower, Primary Downstairs, Split Bedrooms, Vaulted Ceiling(s), Walk-In Closet(s)
Heating Central
Cooling Central Air
Flooring Tile, Vinyl
Furnishings Unfurnished
Appliance Dishwasher, Dryer, Electric Range, Electric Water Heater, Ice Maker, Refrigerator, Washer
Laundry Sink
Exterior
Exterior Feature Storm Shutters
Parking Features Attached, Circular Driveway, Garage Door Opener
Garage Spaces 2.0
Pool None
Utilities Available Cable Available, Electricity Connected
View Water
Roof Type Shingle
Accessibility Accessible Full Bath
Porch Patio, Porch, Screened
Garage Yes
Building
Lot Description Corner Lot
Faces North
Sewer Septic Tank
Water Public
Level or Stories One
New Construction No
Schools
Elementary Schools Tropical
High Schools Merritt Island
Others
HOA Name ROCKWELL ESTATES
Senior Community No
Tax ID 25-36-24-Ig-0000a.0-0001.00
Acceptable Financing Cash, Conventional, VA Loan
Listing Terms Cash, Conventional, VA Loan
Special Listing Condition Standard
Read Less
Want to know what your home might be worth? Contact us for a FREE valuation!

Our team is ready to help you sell your home for the highest possible price ASAP

Bought with Blue Marlin Real Estate






