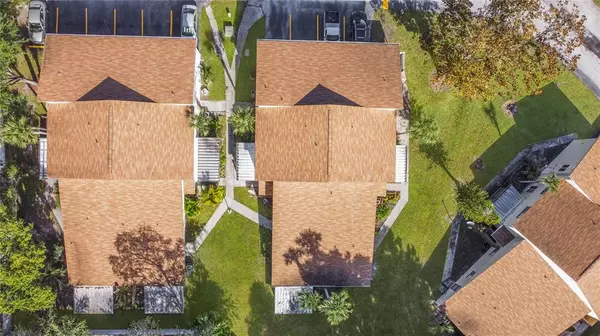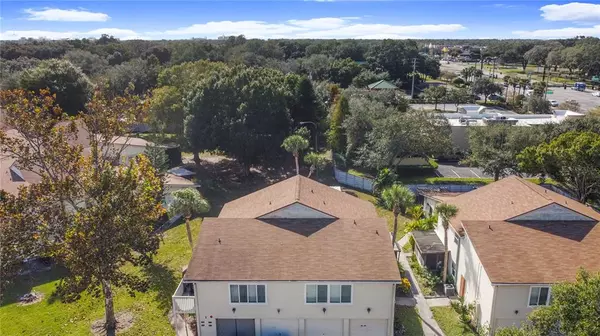$162,000
For more information regarding the value of a property, please contact us for a free consultation.
1106 SPRING MEADOW DR #1 Kissimmee, FL 34741
2 Beds
2 Baths
1,012 SqFt
Key Details
Sold Price $162,000
Property Type Condo
Sub Type Condominium
Listing Status Sold
Purchase Type For Sale
Square Footage 1,012 sqft
Price per Sqft $160
Subdivision Spring Meadows Condo
MLS Listing ID S5059379
Sold Date 04/21/22
Bedrooms 2
Full Baths 1
Half Baths 1
Construction Status Appraisal,Financing,Inspections
HOA Fees $234/mo
HOA Y/N Yes
Year Built 1973
Annual Tax Amount $1,276
Lot Size 435 Sqft
Acres 0.01
Property Description
An immaculate and cozy home that is MOVE-IN READY! It is perfect for first time home owners or investors! This two-story condo features two bedrooms upstairs with a full bathroom; downstairs has a great kitchen, dining, living room, patio, and garage on the ground floor. With a brand new roof, ceramic tiles downstairs, laminated stairs, new carpet, and a fresh coat of paint helps elevate your future home into new heights! This small community offers a swimming pool, basketball, and tennis courts for you or your tenants to use and it's right in the center of everything! Only a couple of mintutes away from all your favorite theme parks: Walt Disney World, Sea World Orlando, Aquatica, and much more! Also closeby is Publix, several restaurants, churches, schools, and whatever your heart desires!
Location
State FL
County Osceola
Community Spring Meadows Condo
Zoning KRC1
Interior
Interior Features Ceiling Fans(s), Eat-in Kitchen, Living Room/Dining Room Combo, Dormitorio Principal Arriba
Heating Central
Cooling Central Air
Flooring Carpet, Ceramic Tile
Fireplace false
Appliance Microwave, Range, Refrigerator, Trash Compactor, Washer
Exterior
Exterior Feature Sliding Doors
Garage Spaces 1.0
Community Features Pool, Tennis Courts
Utilities Available Cable Available, Electricity Available, Sewer Available, Street Lights, Water Available
Roof Type Shingle
Attached Garage true
Garage true
Private Pool No
Building
Story 2
Entry Level Two
Foundation Slab
Lot Size Range 0 to less than 1/4
Sewer Public Sewer
Water Public
Structure Type Vinyl Siding, Wood Frame
New Construction false
Construction Status Appraisal,Financing,Inspections
Schools
Elementary Schools Central Avenue Elem
Middle Schools Denn John Middle
High Schools Osceola High School
Others
Pets Allowed Yes
HOA Fee Include Pool, Maintenance Structure, Water
Senior Community No
Ownership Fee Simple
Monthly Total Fees $234
Acceptable Financing Cash, Conventional, FHA, VA Loan
Membership Fee Required Required
Listing Terms Cash, Conventional, FHA, VA Loan
Special Listing Condition None
Read Less
Want to know what your home might be worth? Contact us for a FREE valuation!

Our team is ready to help you sell your home for the highest possible price ASAP

© 2024 My Florida Regional MLS DBA Stellar MLS. All Rights Reserved.
Bought with EXP REALTY LLC






