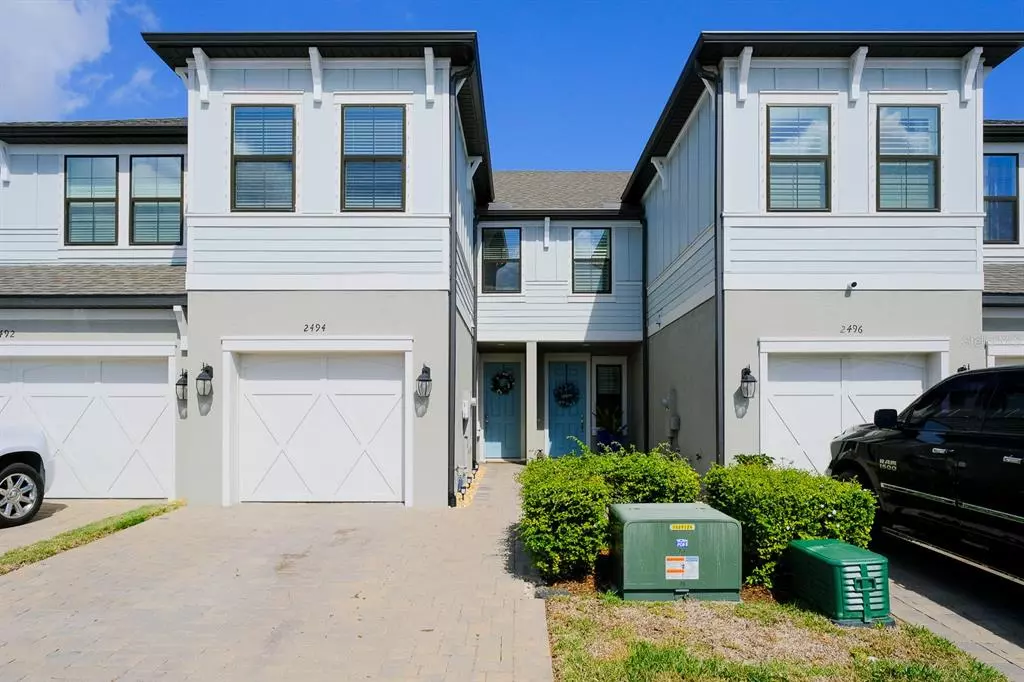$405,900
For more information regarding the value of a property, please contact us for a free consultation.
2494 GOLDEN PASTURE CIR Clearwater, FL 33764
2 Beds
3 Baths
1,571 SqFt
Key Details
Sold Price $405,900
Property Type Townhouse
Sub Type Townhouse
Listing Status Sold
Purchase Type For Sale
Square Footage 1,571 sqft
Price per Sqft $258
Subdivision Towns At Belleair Grove
MLS Listing ID U8152956
Sold Date 04/20/22
Bedrooms 2
Full Baths 2
Half Baths 1
Construction Status Appraisal,Financing,Inspections
HOA Fees $270/mo
HOA Y/N Yes
Year Built 2018
Annual Tax Amount $3,568
Lot Size 1,306 Sqft
Acres 0.03
Property Description
Rare opportunity to purchase a better than new townhome in a gated community with resort style pool area. This previous model home has a great room layout and open floor plan with high 9 foot ceilings and endless custom features. The builder spared no expense in this Andover model including smart home automation and many green features! Boundless upgrades include designer granite counters, easy living upgraded tile flooring on the first floor, marble window sills, insulated entry doors, designer lighting and more. The large primary suite includes dual closets and an ensuite bath with dual vanities and an oversized walk in shower. The bonus room has endless possibilities... perhaps an office space, TV room or hobby room! The bonus area is situated to separate the bedrooms for undisturbed comfort. A laundry closet with full size washer and dryer is conveniently located upstairs. Numerous energy efficient features assure low electric bills! Low HOA fees! Great location! Premium home site boasts extra large green space. Fabulous community is centrally located near to all... shopping, restaurants, airports, easy access to Tampa and the white sandy beaches of the Gulf of Mexico.
Location
State FL
County Pinellas
Community Towns At Belleair Grove
Rooms
Other Rooms Bonus Room
Interior
Interior Features High Ceilings, Kitchen/Family Room Combo, Living Room/Dining Room Combo, Open Floorplan, Solid Surface Counters, Solid Wood Cabinets, Split Bedroom, Stone Counters, Thermostat, Walk-In Closet(s)
Heating Central, Electric
Cooling Central Air
Flooring Carpet, Tile
Fireplace false
Appliance Dishwasher, Disposal, Microwave, Range, Refrigerator
Laundry Inside, Laundry Closet, Upper Level
Exterior
Exterior Feature Hurricane Shutters, Sliding Doors
Garage Garage Door Opener
Garage Spaces 1.0
Community Features Deed Restrictions, Gated, Sidewalks
Utilities Available Cable Available, Electricity Connected, Phone Available, Public, Sewer Connected, Street Lights, Water Connected
Amenities Available Pool
Waterfront false
Roof Type Shingle
Porch Patio
Attached Garage true
Garage true
Private Pool No
Building
Lot Description Sidewalk, Paved
Entry Level Two
Foundation Slab
Lot Size Range 0 to less than 1/4
Sewer Public Sewer
Water Public
Architectural Style Florida
Structure Type Block, Wood Frame
New Construction false
Construction Status Appraisal,Financing,Inspections
Schools
Elementary Schools Belcher Elementary-Pn
Middle Schools Oak Grove Middle-Pn
High Schools Largo High-Pn
Others
Pets Allowed Yes
HOA Fee Include Pool, Escrow Reserves Fund, Maintenance Structure, Maintenance Grounds, Pool, Sewer, Trash, Water
Senior Community No
Pet Size Large (61-100 Lbs.)
Ownership Fee Simple
Monthly Total Fees $270
Acceptable Financing Cash, Conventional
Membership Fee Required Required
Listing Terms Cash, Conventional
Num of Pet 2
Special Listing Condition None
Read Less
Want to know what your home might be worth? Contact us for a FREE valuation!

Our team is ready to help you sell your home for the highest possible price ASAP

© 2024 My Florida Regional MLS DBA Stellar MLS. All Rights Reserved.
Bought with REDFIN CORPORATION






