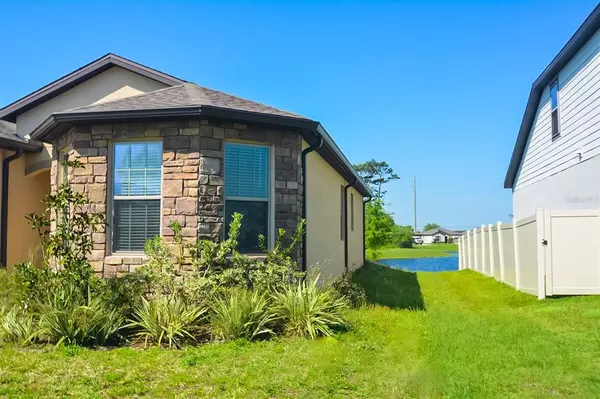$380,000
For more information regarding the value of a property, please contact us for a free consultation.
3416 SOARING DR Saint Cloud, FL 34772
3 Beds
2 Baths
1,725 SqFt
Key Details
Sold Price $380,000
Property Type Single Family Home
Sub Type Single Family Residence
Listing Status Sold
Purchase Type For Sale
Square Footage 1,725 sqft
Price per Sqft $220
Subdivision Eagle Meadow
MLS Listing ID O6013237
Sold Date 04/18/22
Bedrooms 3
Full Baths 2
Construction Status Inspections
HOA Fees $42/mo
HOA Y/N Yes
Originating Board Stellar MLS
Year Built 2018
Annual Tax Amount $3,920
Lot Size 5,662 Sqft
Acres 0.13
Property Description
Your property searching ends here!!Come live in the heart of the popular and up incoming new area of Saint Cloud. This cozy home is nestled in the sought after community of Eagle Meadows and has a GORGEOUS view of the lake right in your own backyard. Front of the home is upgraded with stone pavers to give it the most elegant & exclusive look ever seen. As you enter the open floor plan to the right you will have the two large rooms awaiting. Each room with plush cozy carpeting for extra comfort. In between you will find the completely upgraded bathroom with granite countertops. Master suite with a view like never before and walk in closets in EVERY room. Fresh paint still wet with colors to match the Kitchen which has the latest stainless steel appliances and creamed white cabinets to match the cookie and cream GRANITE Countertops throughout the entire home. As you enjoy your gourmet chef kitchen you won’t help to notice the HUGE lake peaking through your glass sliding doors for the most stunning view ever witnessed. Here you can fish off the dock or just enjoy the soothing sounds of the water and trees blowing in the wind as you will never have any neighbors behind you. Only minutes from major highways and turnpike and seconds away from shopping, plazas and restaurants. Nothing says Florida living like this home here. Come in and see for yourself before it’s to late.--
Location
State FL
County Osceola
Community Eagle Meadow
Zoning RES
Rooms
Other Rooms Attic
Interior
Interior Features Crown Molding, Open Floorplan, Walk-In Closet(s), Window Treatments
Heating Central
Cooling Central Air
Flooring Carpet, Ceramic Tile
Fireplace false
Appliance Convection Oven, Dishwasher, Disposal, Dryer, Microwave, Range, Range Hood, Refrigerator, Washer
Laundry Inside, Laundry Room
Exterior
Exterior Feature Irrigation System, Rain Gutters, Sidewalk, Sliding Doors
Garage Spaces 2.0
Community Features Fishing, Park, Playground, Sidewalks, Waterfront
Utilities Available BB/HS Internet Available, Cable Available, Electricity Available
Amenities Available Dock, Park, Playground, Trail(s)
Waterfront false
View Y/N 1
View Park/Greenbelt, Trees/Woods
Roof Type Shingle
Attached Garage true
Garage true
Private Pool No
Building
Lot Description Conservation Area, Sidewalk, Paved
Story 1
Entry Level One
Foundation Slab
Lot Size Range 0 to less than 1/4
Sewer Public Sewer
Water Public
Architectural Style Florida
Structure Type Block, Stone, Stucco
New Construction false
Construction Status Inspections
Schools
Elementary Schools Hickory Tree Elem
Middle Schools St. Cloud Middle (6-8)
High Schools Harmony High
Others
Pets Allowed Yes
Senior Community No
Ownership Fee Simple
Monthly Total Fees $42
Acceptable Financing Cash, Conventional, FHA, VA Loan
Membership Fee Required Required
Listing Terms Cash, Conventional, FHA, VA Loan
Special Listing Condition None
Read Less
Want to know what your home might be worth? Contact us for a FREE valuation!

Our team is ready to help you sell your home for the highest possible price ASAP

© 2024 My Florida Regional MLS DBA Stellar MLS. All Rights Reserved.
Bought with OPENDOOR BROKERAGE LLC






