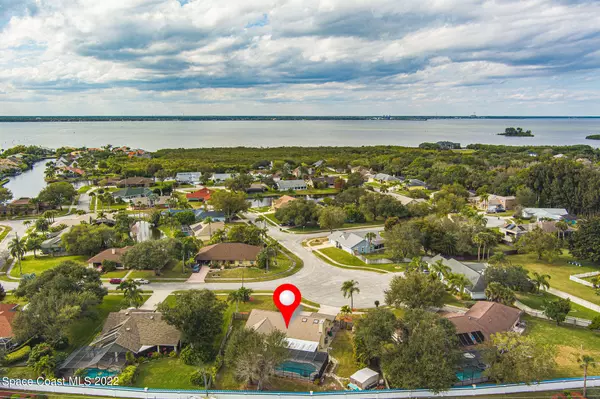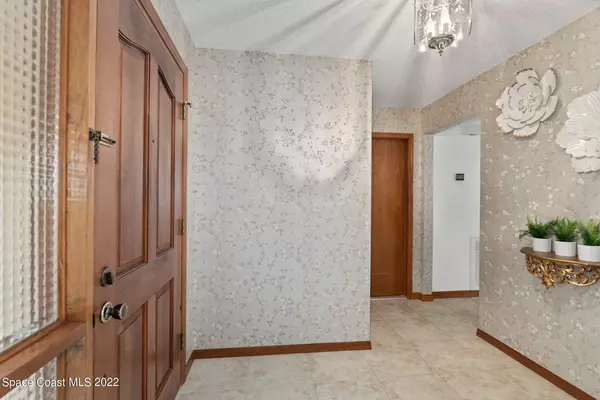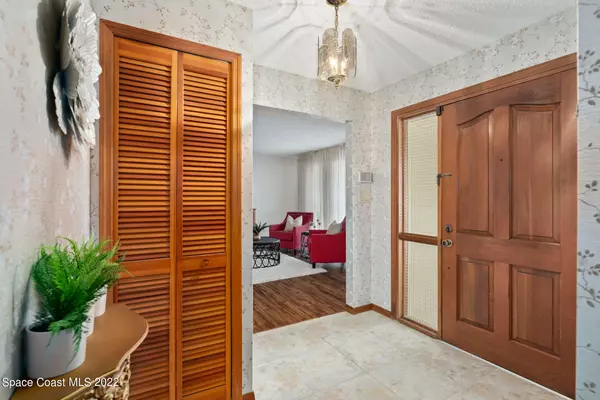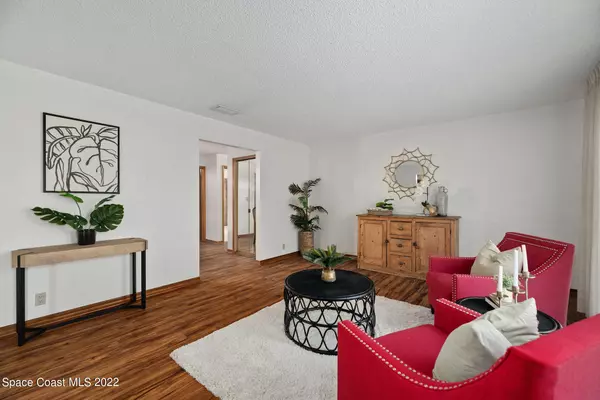$535,000
For more information regarding the value of a property, please contact us for a free consultation.
4800 Pawnee TRL Merritt Island, FL 32953
3 Beds
2 Baths
2,118 SqFt
Key Details
Sold Price $535,000
Property Type Single Family Home
Sub Type Single Family Residence
Listing Status Sold
Purchase Type For Sale
Square Footage 2,118 sqft
Price per Sqft $252
Subdivision Indian Bay Estates Phase 1
MLS Listing ID 926895
Sold Date 04/19/22
Bedrooms 3
Full Baths 2
HOA Fees $20/ann
HOA Y/N Yes
Total Fin. Sqft 2118
Originating Board Space Coast MLS (Space Coast Association of REALTORS®)
Year Built 1980
Annual Tax Amount $2,499
Tax Year 2021
Lot Size 0.390 Acres
Acres 0.39
Property Description
Highest & Best due by Monday, Feb 21, 12pm! Simply perfect. The pride of ownership is clear with this one owner home, Custom brick exterior adds to the warmth & character of the home. Upon entering you are greeted with a formal living space that leads to your dining space with passthrough window to a custom bar. Kitchen remodeled in 2014 to include custom cabinetry with soft close drawers and sleek granite countertops. Stainless steel appliances complete the look with a custom island. Family room may just be the showstopper! Vaulted ceilings and custom wood burning fireplace with huge sliding doors to your covered patio & pool paradise. Located on a quiet street in one of the best neighborhoods in Merritt Island just a short drive to all the Space industry offers! You must see this home!
Location
State FL
County Brevard
Area 250 - N Merritt Island
Direction SR 3 to west on Hall Road to North on Tropical Trail to the entrance of Indian Bay, turn left and then right on Pawnee and follow around
Interior
Interior Features Breakfast Bar, Built-in Features, Ceiling Fan(s), Kitchen Island, Primary Bathroom - Tub with Shower, Primary Downstairs, Vaulted Ceiling(s), Walk-In Closet(s)
Heating Central, Electric
Cooling Central Air, Electric
Flooring Carpet, Laminate, Tile
Fireplaces Type Wood Burning, Other
Furnishings Unfurnished
Fireplace Yes
Appliance Dishwasher, Electric Range, Electric Water Heater, Microwave, Refrigerator
Exterior
Exterior Feature ExteriorFeatures
Parking Features Attached, Garage Door Opener
Garage Spaces 2.0
Fence Fenced, Wood
Pool Community, In Ground, Private, Screen Enclosure
Amenities Available Maintenance Grounds, Management - Off Site
Roof Type Shingle
Street Surface Asphalt
Porch Patio, Porch, Screened
Garage Yes
Building
Lot Description Cul-De-Sac
Faces Northwest
Sewer Septic Tank
Water Public
Level or Stories One
Additional Building Shed(s)
New Construction No
Schools
Elementary Schools Carroll
High Schools Merritt Island
Others
Pets Allowed Yes
HOA Name INDIAN BAY ESTATES PHASE 1
Senior Community No
Tax ID 23-36-34-25-00000.0-0013.00
Security Features Other
Acceptable Financing Cash, Conventional, FHA, VA Loan
Listing Terms Cash, Conventional, FHA, VA Loan
Special Listing Condition Standard
Read Less
Want to know what your home might be worth? Contact us for a FREE valuation!

Our team is ready to help you sell your home for the highest possible price ASAP

Bought with Coldwell Banker Realty






