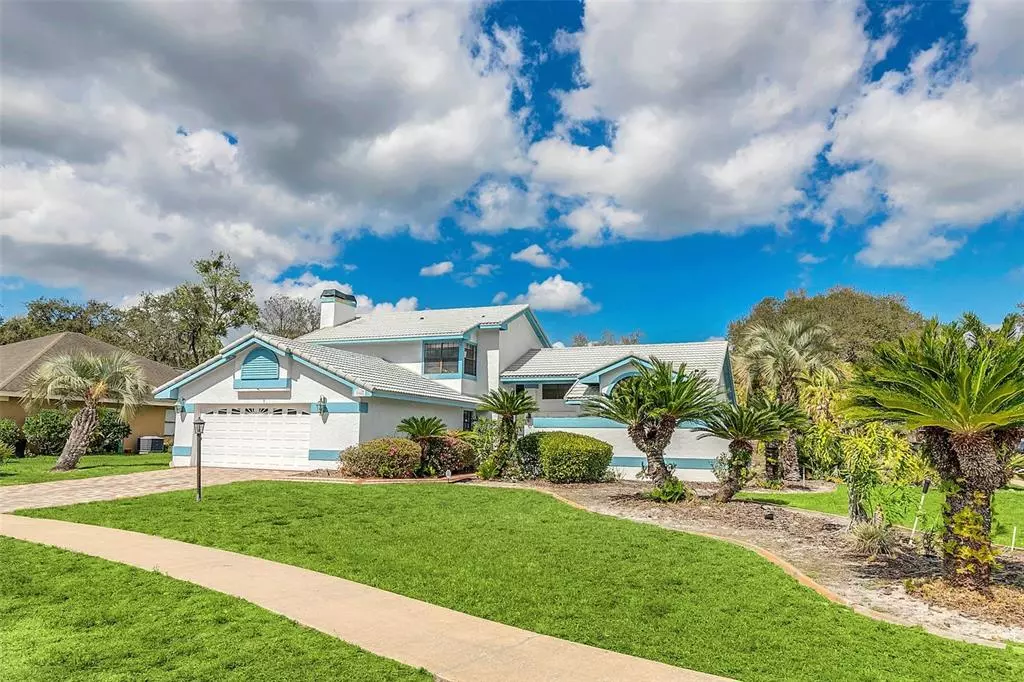$575,000
For more information regarding the value of a property, please contact us for a free consultation.
3986 HAYNES CIR Casselberry, FL 32707
3 Beds
4 Baths
2,344 SqFt
Key Details
Sold Price $575,000
Property Type Single Family Home
Sub Type Single Family Residence
Listing Status Sold
Purchase Type For Sale
Square Footage 2,344 sqft
Price per Sqft $245
Subdivision Belle Meade Unit 3 Ph 1
MLS Listing ID C7456216
Sold Date 04/15/22
Bedrooms 3
Full Baths 3
Half Baths 1
Construction Status No Contingency
HOA Fees $38/qua
HOA Y/N Yes
Year Built 1987
Annual Tax Amount $5,006
Lot Size 0.260 Acres
Acres 0.26
Property Description
Back on the market!! Beautiful corner pool home that includes ALL furniture and appliances. Also includes all TV's and stereos, inside and also pool side. Property Features a New Hurricane Resistant Metal Roof w/ a LIFETIME Warranty That Transfers To The New Owner, Main Floor Master Bedroom, Newer Appliances Throughout, Beautiful Newly Resurfaced Pool/Pool Deck and separate Spa, Both heated and All With Screened Enclosure, Corner Lot, Amazing Landscaping w/ Mature Fruit Trees and much more. Three bedrooms and a loft which could be converted into a 4th bedroom. Did I Mention TURNKEY?? Seller taking a few personal items and the rest will allow the new homeowner to move right in. Also rent ready if purchased as an investment property. Close to A rated Seminole County Schools, walking distance to amazing shopping and wonderful restaurants and a short drive To Magic Kingdom and all other Orlando area attractions.
Location
State FL
County Seminole
Community Belle Meade Unit 3 Ph 1
Zoning R-1AA
Rooms
Other Rooms Attic, Family Room, Formal Dining Room Separate, Formal Living Room Separate, Inside Utility, Loft, Storage Rooms
Interior
Interior Features Cathedral Ceiling(s), Eat-in Kitchen, High Ceilings, Kitchen/Family Room Combo, L Dining, Living Room/Dining Room Combo, Master Bedroom Main Floor, Open Floorplan, Other, Solid Surface Counters, Solid Wood Cabinets, Thermostat, Walk-In Closet(s), Window Treatments
Heating Central, Electric
Cooling Central Air
Flooring Ceramic Tile, Other
Fireplaces Type Family Room
Furnishings Turnkey
Fireplace true
Appliance Convection Oven, Cooktop, Dishwasher, Disposal, Dryer, Electric Water Heater, Exhaust Fan, Freezer, Ice Maker, Microwave, Range, Range Hood, Refrigerator, Washer, Water Filtration System, Wine Refrigerator
Laundry Corridor Access, Inside, Laundry Room
Exterior
Exterior Feature Irrigation System, Lighting, Rain Gutters, Sidewalk, Sliding Doors, Sprinkler Metered
Parking Features Driveway, Garage Door Opener, Off Street, On Street, Open, Parking Pad
Garage Spaces 2.0
Pool Auto Cleaner, Fiber Optic Lighting, Gunite, Heated, In Ground, Lighting, Pool Sweep, Screen Enclosure, Self Cleaning, Tile
Community Features Association Recreation - Owned, Park, Playground, Sidewalks
Utilities Available BB/HS Internet Available, Cable Available, Cable Connected, Electricity Available, Electricity Connected, Fire Hydrant, Other, Public, Sewer Connected, Sprinkler Meter, Street Lights, Underground Utilities
Amenities Available Basketball Court, Park, Playground
View Pool
Roof Type Metal
Porch Enclosed, Patio, Rear Porch, Screened
Attached Garage true
Garage true
Private Pool Yes
Building
Lot Description Corner Lot, Oversized Lot, Sidewalk, Paved
Story 2
Entry Level Two
Foundation Slab
Lot Size Range 1/4 to less than 1/2
Sewer Public Sewer
Water Public
Architectural Style Custom, Florida
Structure Type Block, Stucco, Wood Frame
New Construction false
Construction Status No Contingency
Schools
Elementary Schools Red Bug Elementary
Middle Schools Tuskawilla Middle
High Schools Lake Howell High
Others
Pets Allowed Number Limit, Size Limit, Yes
HOA Fee Include Maintenance Grounds, Maintenance, Private Road, Recreational Facilities
Senior Community No
Pet Size Large (61-100 Lbs.)
Ownership Fee Simple
Monthly Total Fees $38
Membership Fee Required Required
Num of Pet 2
Special Listing Condition None
Read Less
Want to know what your home might be worth? Contact us for a FREE valuation!

Our team is ready to help you sell your home for the highest possible price ASAP

© 2024 My Florida Regional MLS DBA Stellar MLS. All Rights Reserved.
Bought with BEAR TEAM REAL ESTATE






