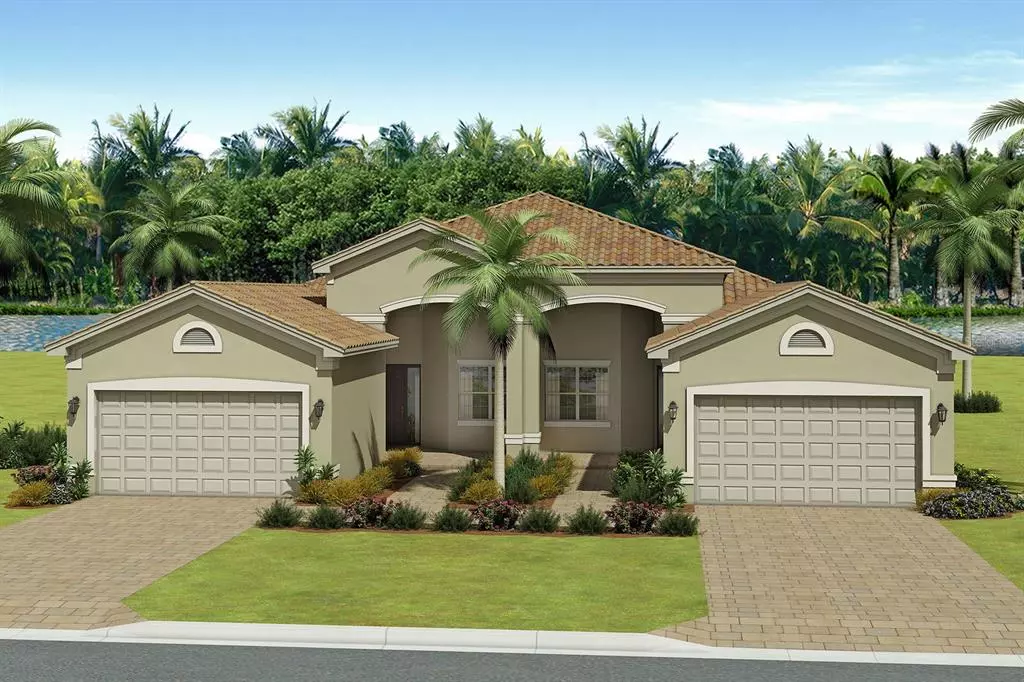$466,900
For more information regarding the value of a property, please contact us for a free consultation.
4770 AVILA LAKES DR Wimauma, FL 33598
2 Beds
2 Baths
1,857 SqFt
Key Details
Sold Price $466,900
Property Type Single Family Home
Sub Type Villa
Listing Status Sold
Purchase Type For Sale
Square Footage 1,857 sqft
Price per Sqft $251
Subdivision B3V | Valencia Del Sol Phase 1
MLS Listing ID T3328966
Sold Date 04/13/22
Bedrooms 2
Full Baths 2
Construction Status No Contingency
HOA Fees $464/mo
HOA Y/N Yes
Year Built 2021
Annual Tax Amount $643
Lot Size 8,276 Sqft
Acres 0.19
Lot Dimensions 67.6x120
Property Description
Pre-Construction. To be built. Experience the best of 55+ Living the the Tampa Bay Region. Valencia Del Sol provides the best in amenities, activities, facilities, and lifestyle in the region. Valencia Del Sol has a 9 acre community complex with a 25,000sqft luxury clubhouse (shared by only 565 homes) that offers FULL SERVICE RESTAURANT, SPORTS LOUNGE, CLUB ROOMS, EXERCISE STUDIO + MASSAGE STUDIO, STATE OF THE ART FITNESS CENTER, 8 PICKLE BALL COURTS, 5 TENNIS COURTS (clay), 2 BOCCE BALL COURTS, DOG PARKS, EVENT LAWNS, and amazing landscaping for enhanced luxury feel. Fully Gated Community + Included Exterior Lawn/Landscaping + Included Security System = Great "Lock and Leave" opportunity for those looking to simplify their life and live in a luxury community.
This specific home features: Paver Driveway/Walks, Keyless Garage Door Entry, Whole-Home Surge Protection, Upgraded Lighting Throughout, Upgraded Master Bathroom Shower with Bench & Upgraded Level 3 White Cabinets with Silestone Countertops, 15 Seer Variable HVAC System, Included 2" Faux Wood Blinds, Vented Stainless Microwave Hood, Stainless Refrigerator, Stainless GAS Range (with Griddle), Stainless Dishwasher, Washer/Dryer Included, LUXURY KITCHEN CABINETS + SILESTONE COUNTERTOPS, Upgraded Tile Flooring Throughout.
This home has everything you would need to move in and start living the "Resort Life."
Special offers available for utilization of preferred lenders and/or title company. Call today for additional details!
Location
State FL
County Hillsborough
Community B3V | Valencia Del Sol Phase 1
Zoning PD
Interior
Interior Features High Ceilings, Master Bedroom Main Floor, Open Floorplan, Solid Surface Counters, Solid Wood Cabinets, Split Bedroom, Thermostat, Window Treatments
Heating Central
Cooling Central Air
Flooring Carpet, Tile
Fireplace false
Appliance Dishwasher, Disposal, Microwave, Range, Refrigerator, Washer
Laundry Inside, Laundry Room
Exterior
Exterior Feature Hurricane Shutters, Other, Sliding Doors
Parking Features Driveway
Garage Spaces 2.0
Community Features Association Recreation - Owned, Deed Restrictions, Fitness Center, Gated, Golf Carts OK, Pool, Sidewalks, Special Community Restrictions, Tennis Courts
Utilities Available Natural Gas Available, Public
Amenities Available Clubhouse, Fence Restrictions, Fitness Center, Gated, Lobby Key Required, Pickleball Court(s), Pool, Recreation Facilities, Shuffleboard Court, Spa/Hot Tub, Tennis Court(s)
Waterfront Description Pond
View Y/N 1
Roof Type Tile
Porch Covered, Rear Porch
Attached Garage true
Garage true
Private Pool No
Building
Lot Description Near Golf Course, Sidewalk
Entry Level One
Foundation Slab
Lot Size Range 0 to less than 1/4
Builder Name GL Homes
Sewer Public Sewer
Water Public
Structure Type Block
New Construction true
Construction Status No Contingency
Others
Pets Allowed Size Limit, Yes
HOA Fee Include Pool, Maintenance Structure, Maintenance Grounds, Management, Recreational Facilities
Senior Community Yes
Pet Size Large (61-100 Lbs.)
Ownership Fee Simple
Monthly Total Fees $464
Acceptable Financing Cash, Conventional, FHA, VA Loan
Membership Fee Required Required
Listing Terms Cash, Conventional, FHA, VA Loan
Special Listing Condition None
Read Less
Want to know what your home might be worth? Contact us for a FREE valuation!

Our team is ready to help you sell your home for the highest possible price ASAP

© 2025 My Florida Regional MLS DBA Stellar MLS. All Rights Reserved.
Bought with XPRESS PROPERTY RESOURCE,INC



