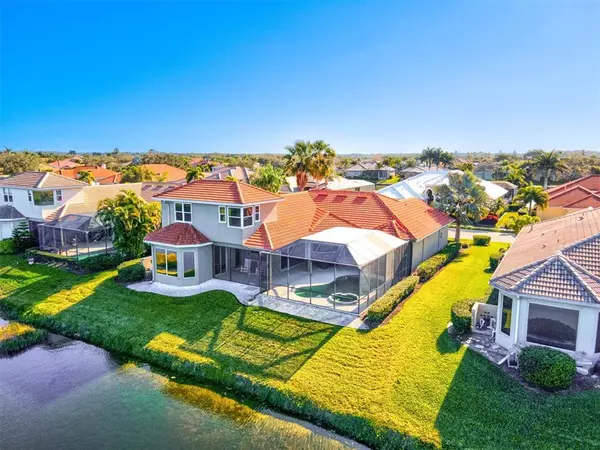$975,000
For more information regarding the value of a property, please contact us for a free consultation.
2942 BRAVURA LAKE DR Sarasota, FL 34240
4 Beds
4 Baths
3,110 SqFt
Key Details
Sold Price $975,000
Property Type Single Family Home
Sub Type Single Family Residence
Listing Status Sold
Purchase Type For Sale
Square Footage 3,110 sqft
Price per Sqft $313
Subdivision Laurel Lakes, Barton Farms
MLS Listing ID A4525051
Sold Date 04/11/22
Bedrooms 4
Full Baths 3
Half Baths 1
Construction Status Appraisal,Financing,Inspections
HOA Fees $141/ann
HOA Y/N Yes
Year Built 2004
Annual Tax Amount $4,924
Lot Size 0.260 Acres
Acres 0.26
Lot Dimensions 85x135
Property Description
A MUST SEE! Your new home awaits in the highly desirable gated community of pristine Laurel Lakes. Perfect is the word to describe the location of this beautiful lake front home with gorgeous views. This home not only offers a gorgeous 3100+ square feet of indoor living, but 2 oversized covered screened lanais with waterfront views, complete with a gas heated pool & spa. The much sought-after Western exposure from the lanai is the perfect spot for viewing the Gulf Coast's spectacular sunsets! The beautiful long lake views offer a peaceful & private escape. This outdoor living area with 4 sets of sliders that open to the interior living space makes this home a one of a kind find and offers the perfect way to entertain and to enjoy a truly luxurious Florida lifestyle. The split 4 bedroom / 3.5 bath open floor plan features a grand master suite with a soaking tub, separate shower, dual vanities & walk in closet with organizers. Three additional bedrooms offers room for guests or a growing family. The second floor has a 26 x14 bonus room & a 1/2 bath with separate newly installed AC unit, and hurricane windows that is perfect as a 4th bedroom or multipurpose room. This spacious home has high vaulted tray ceilings & features a formal living room & formal dining room, den/office and a bonus room with panoramic lake views. The large central chef's kitchen has been completely remodeled with quartz counter tops, wood draw cabinets, a wolf gas oven & range, a large sub-zero refrigerator, built in microwave, recessed lightning and more. Also featured is a breakfast bar, pantry, cozy breakfast nook, which all open up to a high vaulted ceiling family room. Additional features:new flooring in all bedrooms, Hurricane windows, second floor, crown molding, 2 new AC Units, newer gas spa and pool heater, new pool pump, newer exterior paint & gutters, 3 Car Garage, Paver Brick Driveway, irrigation system with reclaimed water.
Location
State FL
County Sarasota
Community Laurel Lakes, Barton Farms
Zoning RSF1
Rooms
Other Rooms Bonus Room, Breakfast Room Separate, Den/Library/Office, Family Room, Formal Dining Room Separate, Formal Living Room Separate, Inside Utility, Media Room
Interior
Interior Features Cathedral Ceiling(s), Ceiling Fans(s), Eat-in Kitchen, High Ceilings, Kitchen/Family Room Combo, Living Room/Dining Room Combo, Master Bedroom Main Floor, Open Floorplan, Solid Wood Cabinets, Split Bedroom, Vaulted Ceiling(s), Walk-In Closet(s), Window Treatments
Heating Central, Zoned
Cooling Central Air, Zoned
Flooring Ceramic Tile, Laminate
Furnishings Unfurnished
Fireplace false
Appliance Built-In Oven, Dishwasher, Disposal, Dryer, Microwave, Range Hood, Refrigerator, Washer
Laundry Inside, Laundry Room
Exterior
Exterior Feature Irrigation System, Lighting, Sliding Doors, Sprinkler Metered
Garage Spaces 3.0
Pool Heated, In Ground
Community Features Fitness Center, Gated, Golf Carts OK, Irrigation-Reclaimed Water, Pool, Sidewalks, Tennis Courts
Utilities Available Cable Connected, Electricity Connected, Phone Available, Public, Sewer Connected, Water Connected
Amenities Available Clubhouse, Fitness Center, Gated, Tennis Court(s)
Waterfront Description Lake
View Y/N 1
Water Access 1
Water Access Desc Lake
View Water
Roof Type Tile
Porch Enclosed, Porch, Screened
Attached Garage true
Garage true
Private Pool Yes
Building
Lot Description In County
Story 2
Entry Level Two
Foundation Slab
Lot Size Range 1/4 to less than 1/2
Sewer Public Sewer
Water Public
Structure Type Block, Stucco
New Construction false
Construction Status Appraisal,Financing,Inspections
Schools
Elementary Schools Tatum Ridge Elementary
Middle Schools Mcintosh Middle
High Schools Sarasota High
Others
Pets Allowed Yes
HOA Fee Include Common Area Taxes, Pool, Management, Pool, Private Road, Recreational Facilities, Security
Senior Community No
Ownership Fee Simple
Monthly Total Fees $141
Membership Fee Required Required
Special Listing Condition None
Read Less
Want to know what your home might be worth? Contact us for a FREE valuation!

Our team is ready to help you sell your home for the highest possible price ASAP

© 2025 My Florida Regional MLS DBA Stellar MLS. All Rights Reserved.
Bought with PREMIER SOTHEBYS INTL REALTY





