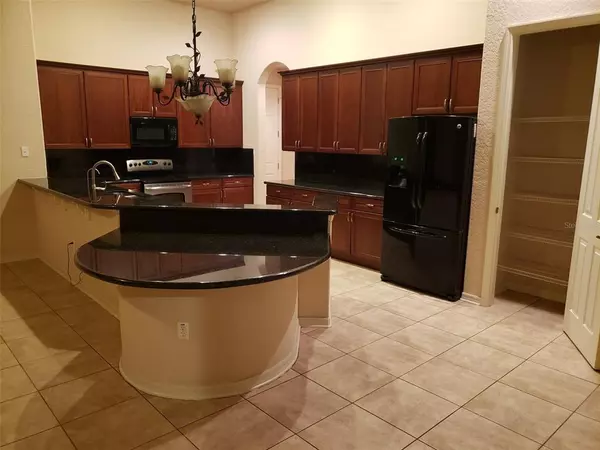$535,000
For more information regarding the value of a property, please contact us for a free consultation.
20229 MELVILLE ST Orlando, FL 32833
4 Beds
4 Baths
2,837 SqFt
Key Details
Sold Price $535,000
Property Type Single Family Home
Sub Type Single Family Residence
Listing Status Sold
Purchase Type For Sale
Square Footage 2,837 sqft
Price per Sqft $188
Subdivision Rocket City
MLS Listing ID O6003693
Sold Date 04/08/22
Bedrooms 4
Full Baths 4
HOA Y/N No
Originating Board Stellar MLS
Year Built 2007
Annual Tax Amount $362
Lot Size 10,018 Sqft
Acres 0.23
Property Description
Location, Location, Location! This 4 bedroom, 4 bath, screened pool property is located in the highly sought after Wedgefield neighborhood in East Orlando. A great family neighborhood noted for it's low crime rate and featuring a neighborhood-centric Golf Club with 18 hole golf course and great social facility including a bar and restaurant. The open floor plan features split bedrooms, a large family/great room, and a separate living room and dining room. The kitchen has solid wood cabinets and granite countertops. Upon entry into this spacious house, you are immediately greeted with a vaulted ceilings and open concept floorplan. The large kitchen comes with plenty of cabinet and countertop space and is open to the Family/great room with a view of the covered lanai and pool through triple sliding doors. The master bedroom leads to the covered lanai and screened pool and the master bathroom boasts a standup shower, a large garden tub. 2nd bedroom with a private bath leads to the opposite side of the covered lanai and screened pool which makes a perfect office or guest room. Upstairs is a very large bonus room with a full bathroom that also makes this a great guest room or game room. Property comes with all kitchen appliances and a nearly new house generator attached securely to the structure to avoid the inconvenience of power outages. This property is a short stroll or convenient golf cart ride to the Wedgefield Golf Club, only 30 minutes to the beach, Downtown Orlando and 45 minutes to Disney World! Welcome home!
Location
State FL
County Orange
Community Rocket City
Zoning R-1A
Rooms
Other Rooms Formal Dining Room Separate, Formal Living Room Separate, Great Room, Inside Utility
Interior
Interior Features Ceiling Fans(s), Kitchen/Family Room Combo, Master Bedroom Main Floor, Solid Surface Counters, Solid Wood Cabinets, Split Bedroom, Walk-In Closet(s)
Heating Central
Cooling Central Air
Flooring Carpet, Ceramic Tile
Furnishings Unfurnished
Fireplace false
Appliance Dishwasher, Electric Water Heater, Microwave, Range, Refrigerator
Laundry Inside, Laundry Room
Exterior
Exterior Feature Sidewalk, Sliding Doors
Parking Features Garage Door Opener, Golf Cart Garage, Split Garage
Garage Spaces 3.0
Fence Fenced, Vinyl
Pool Gunite, In Ground, Screen Enclosure
Community Features Deed Restrictions, Golf Carts OK, Golf
Utilities Available BB/HS Internet Available, Electricity Connected, Public, Sewer Connected, Sprinkler Meter, Street Lights, Water Connected
Roof Type Shingle
Porch Covered, Screened
Attached Garage true
Garage true
Private Pool Yes
Building
Entry Level Two
Foundation Slab
Lot Size Range 0 to less than 1/4
Sewer Public Sewer
Water Public
Structure Type Block, Stucco
New Construction false
Others
Senior Community No
Ownership Fee Simple
Acceptable Financing Cash, Conventional, FHA, USDA Loan, VA Loan
Listing Terms Cash, Conventional, FHA, USDA Loan, VA Loan
Special Listing Condition None
Read Less
Want to know what your home might be worth? Contact us for a FREE valuation!

Our team is ready to help you sell your home for the highest possible price ASAP

© 2025 My Florida Regional MLS DBA Stellar MLS. All Rights Reserved.
Bought with EXP REALTY LLC





