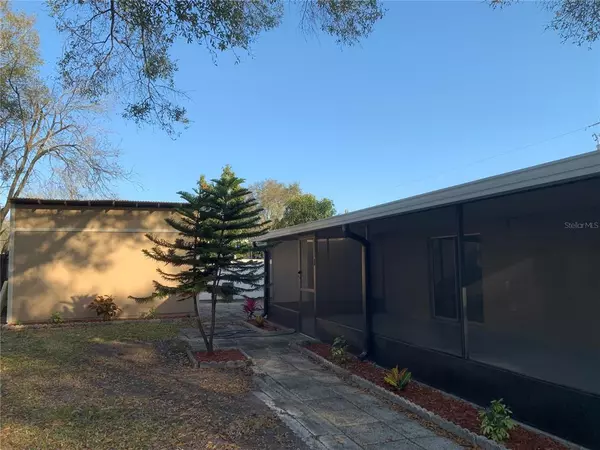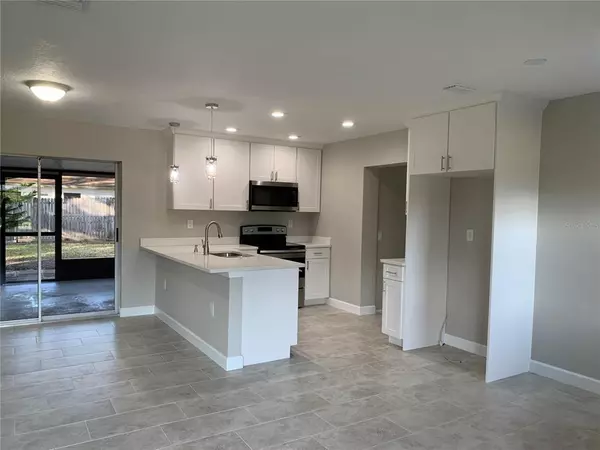$313,000
For more information regarding the value of a property, please contact us for a free consultation.
8008 TUDOR PL Tampa, FL 33610
3 Beds
1 Bath
1,204 SqFt
Key Details
Sold Price $313,000
Property Type Single Family Home
Sub Type Single Family Residence
Listing Status Sold
Purchase Type For Sale
Square Footage 1,204 sqft
Price per Sqft $259
Subdivision Kings Forest
MLS Listing ID T3357605
Sold Date 04/05/22
Bedrooms 3
Full Baths 1
Construction Status No Contingency
HOA Y/N No
Year Built 1961
Annual Tax Amount $714
Lot Size 6,969 Sqft
Acres 0.16
Lot Dimensions 67.85x100
Property Description
WOW! Rare find. Must see this completely professionally remodeled home perfect for first time homeowner or investment opportunity. This home is centrally located in Tampa and just minutes from the Hardrock Hotel & Casino, Tampa Fairgrounds, Interstate 4, Interstate 75 making your commute to downtown Tampa, Orlando, Clearwater a quick and easy drive. This home has all new tile flooring, new carpet in the bedrooms, new quartz countertops, new wood cabinets, new light fixtures, new tile in bathroom, new roof, new A/C and much more. Sliders lead outside to the huge screened in lanai overlooking the large fenced in back yard ideal for entertaining your family and friends. There is also a large 16x16 workshop/building on the property with electric and endless possibilities. Kings Forest is a very established community and with no HOA or CDD makes this home very desirable.
Location
State FL
County Hillsborough
Community Kings Forest
Zoning RSC-6
Interior
Interior Features Open Floorplan, Solid Surface Counters, Solid Wood Cabinets
Heating Central
Cooling Central Air
Flooring Ceramic Tile
Fireplace false
Appliance Dishwasher, Microwave, Range
Exterior
Exterior Feature Lighting, Sliding Doors
Parking Features Driveway
Fence Chain Link, Vinyl
Utilities Available Cable Available, Public, Street Lights
Roof Type Shingle
Porch Covered, Patio, Screened
Garage false
Private Pool No
Building
Story 1
Entry Level One
Foundation Slab
Lot Size Range 0 to less than 1/4
Sewer Public Sewer
Water Public
Structure Type Block
New Construction false
Construction Status No Contingency
Schools
Elementary Schools Kenly-Hb
Middle Schools Mann-Hb
High Schools Blake-Hb
Others
Pets Allowed Yes
Senior Community No
Ownership Fee Simple
Acceptable Financing Cash, Conventional, FHA, VA Loan
Listing Terms Cash, Conventional, FHA, VA Loan
Special Listing Condition None
Read Less
Want to know what your home might be worth? Contact us for a FREE valuation!

Our team is ready to help you sell your home for the highest possible price ASAP

© 2024 My Florida Regional MLS DBA Stellar MLS. All Rights Reserved.
Bought with KEYSTONE PROPERTY CONSULTING FIRM





