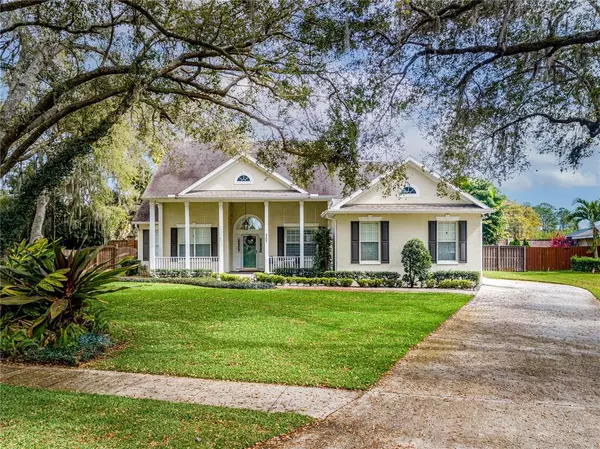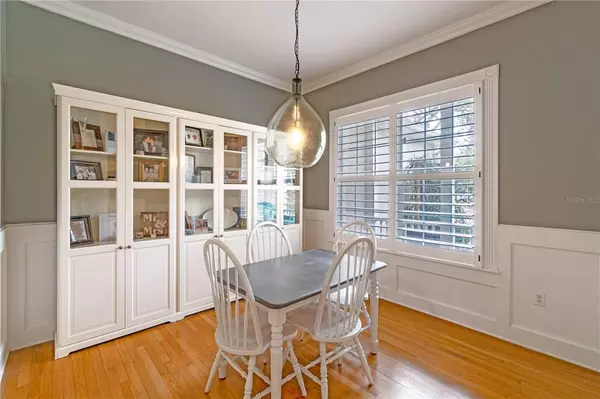$515,000
For more information regarding the value of a property, please contact us for a free consultation.
5202 HAMMOCK CIR Saint Cloud, FL 34771
3 Beds
2 Baths
2,019 SqFt
Key Details
Sold Price $515,000
Property Type Single Family Home
Sub Type Single Family Residence
Listing Status Sold
Purchase Type For Sale
Square Footage 2,019 sqft
Price per Sqft $255
Subdivision Hammock Pointe
MLS Listing ID O6004088
Sold Date 03/31/22
Bedrooms 3
Full Baths 2
Construction Status Appraisal
HOA Fees $52/mo
HOA Y/N Yes
Year Built 1999
Annual Tax Amount $4,197
Lot Size 0.320 Acres
Acres 0.32
Lot Dimensions 106x149
Property Description
NEW ROOF approved for future Homeowners! New tile floor installed in 2020, painted guest bedrooms, bathrooms, kitchen, dining room, foyer and office in 2021. New hardware on kitchen cabinets, new pool pump and pool filter 2021. This incredibly well kept single story home welcomes you and your guests with a great front covered porch and an open foyer with visibility directly to the pool. Featuring a split floor plan with the owners suite on one side of the home with a separate area to use as a den/office/nursery/storage area, two separate closets and a large bathroom with garden tub, dual sink, walk-in shower, linen storage and natural light. A nice size dining room off the kitchen that features plenty of storage space, stainless steel appliances, breakfast area and living room with incredibly high ceilings with fans and gorgeous details.
Step in the backyard to enjoy the covered patio, pool and fenced in space to entertain and enjoy.
Bedrooms 2 and 3 are nicely sized and share a full bathroom. Laundry room connects to the oversized double garage with an extended driveway. Located only minutes to Medical City, shopping areas, restaurants, major Highways with great schools, this home is sure to meet all your needs!
Location
State FL
County Osceola
Community Hammock Pointe
Zoning ORS1
Interior
Interior Features Ceiling Fans(s)
Heating Central
Cooling Central Air
Flooring Ceramic Tile
Furnishings Unfurnished
Fireplace false
Appliance Dishwasher, Dryer, Range, Refrigerator, Washer
Laundry Laundry Room
Exterior
Exterior Feature Rain Gutters, Sidewalk
Parking Features Driveway
Garage Spaces 2.0
Fence Wood
Pool In Ground
Utilities Available BB/HS Internet Available, Electricity Available
Roof Type Shingle
Porch Covered
Attached Garage true
Garage true
Private Pool Yes
Building
Story 1
Entry Level One
Foundation Slab
Lot Size Range 1/4 to less than 1/2
Sewer Septic Tank
Water Well
Structure Type Block
New Construction false
Construction Status Appraisal
Schools
Elementary Schools Narcoossee Elementary
Middle Schools Narcoossee Middle
High Schools Tohopekaliga High School
Others
Pets Allowed Yes
Senior Community No
Ownership Fee Simple
Monthly Total Fees $52
Acceptable Financing Cash, Conventional, FHA, VA Loan
Membership Fee Required Required
Listing Terms Cash, Conventional, FHA, VA Loan
Special Listing Condition None
Read Less
Want to know what your home might be worth? Contact us for a FREE valuation!

Our team is ready to help you sell your home for the highest possible price ASAP

© 2024 My Florida Regional MLS DBA Stellar MLS. All Rights Reserved.
Bought with BARCLAY REALTY CORP.





