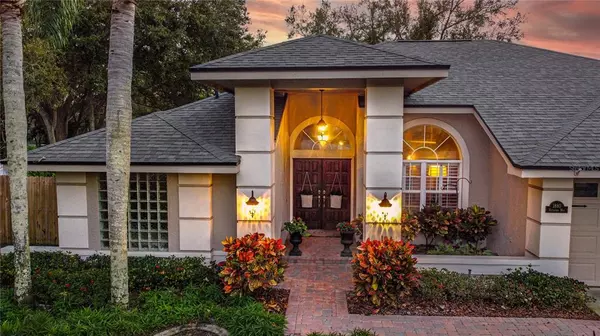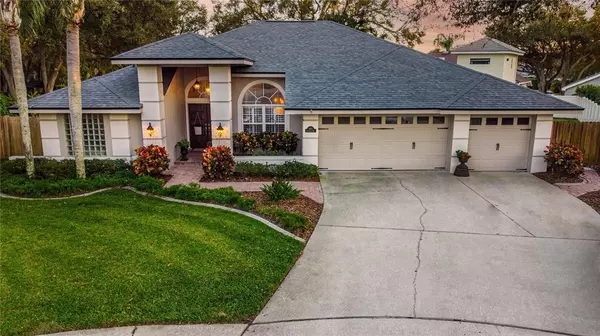$881,000
For more information regarding the value of a property, please contact us for a free consultation.
1880 NUTHATCH WAY Palm Harbor, FL 34683
4 Beds
3 Baths
2,569 SqFt
Key Details
Sold Price $881,000
Property Type Single Family Home
Sub Type Single Family Residence
Listing Status Sold
Purchase Type For Sale
Square Footage 2,569 sqft
Price per Sqft $342
Subdivision Pipers Meadow
MLS Listing ID O6007736
Sold Date 03/22/22
Bedrooms 4
Full Baths 3
Construction Status No Contingency
HOA Fees $31/ann
HOA Y/N Yes
Originating Board Stellar MLS
Year Built 1992
Annual Tax Amount $7,061
Lot Size 0.350 Acres
Acres 0.35
Lot Dimensions 112x137
Property Description
Highest and best due by 3/5 at 5 PM. Once in a lifetime opportunity to own a well appointed 4 bedrooms, 3 baths, 3 car garage home on a cul-de-sac in the coveted Piper's Meadow community. This desirable split floor plan is zoned for prime schools, including Palm Harbor University High. And, to add, an oversized pie shaped backyard featuring a fire pit, swing set, fort, and rock climbing wall. It is fenced for the ultimate privacy. This won't last long and once you step in, you'll know why. Every aspect of this home has been renovated with extreme detail and care. New roof 2020, water heater 2018, engineered wood flooring throughout, crown molding, remodeled bathrooms and kitchen, stainless steel appliances, stone countertops, reverse osmosis, refinished salt water pool, screened paved lanai, climate controlled attic space and much, much more. Don't wait, schedule your showing today.
Location
State FL
County Pinellas
Community Pipers Meadow
Zoning RPD-2.5
Rooms
Other Rooms Attic, Family Room, Formal Dining Room Separate, Formal Living Room Separate, Inside Utility, Storage Rooms
Interior
Interior Features Cathedral Ceiling(s), Ceiling Fans(s), Crown Molding, Eat-in Kitchen, High Ceilings, Kitchen/Family Room Combo, Living Room/Dining Room Combo, Master Bedroom Main Floor, Open Floorplan, Solid Surface Counters, Solid Wood Cabinets, Split Bedroom, Thermostat, Walk-In Closet(s), Window Treatments
Heating Central, Electric
Cooling Central Air
Flooring Ceramic Tile, Hardwood
Fireplace false
Appliance Convection Oven, Dishwasher, Disposal, Dryer, Electric Water Heater, Exhaust Fan, Kitchen Reverse Osmosis System, Microwave, Range, Range Hood, Refrigerator, Washer
Laundry Laundry Room
Exterior
Exterior Feature Irrigation System, Lighting, Other, Sidewalk, Sliding Doors
Parking Features Driveway, Garage Door Opener, Guest, Off Street, On Street, Open, Parking Pad, Tandem
Garage Spaces 3.0
Fence Fenced, Wood
Pool Gunite, In Ground, Salt Water, Screen Enclosure
Utilities Available BB/HS Internet Available, Cable Available, Cable Connected, Electricity Available, Electricity Connected, Fire Hydrant
Roof Type Shingle
Porch Covered, Enclosed, Patio, Porch, Rear Porch, Screened
Attached Garage true
Garage true
Private Pool Yes
Building
Lot Description Cul-De-Sac, City Limits, In County, Irregular Lot, Oversized Lot, Sidewalk, Paved
Story 1
Entry Level One
Foundation Slab
Lot Size Range 1/4 to less than 1/2
Sewer Public Sewer
Water Public
Architectural Style Florida, Other, Traditional
Structure Type Block, Stucco, Wood Frame
New Construction false
Construction Status No Contingency
Schools
Elementary Schools Lake St George Elementary-Pn
Middle Schools Palm Harbor Middle-Pn
High Schools Palm Harbor Univ High-Pn
Others
Pets Allowed Yes
Senior Community No
Ownership Fee Simple
Monthly Total Fees $31
Acceptable Financing Cash, Conventional, FHA, VA Loan
Membership Fee Required Required
Listing Terms Cash, Conventional, FHA, VA Loan
Special Listing Condition None
Read Less
Want to know what your home might be worth? Contact us for a FREE valuation!

Our team is ready to help you sell your home for the highest possible price ASAP

© 2025 My Florida Regional MLS DBA Stellar MLS. All Rights Reserved.
Bought with CHARLES RUTENBERG REALTY INC





