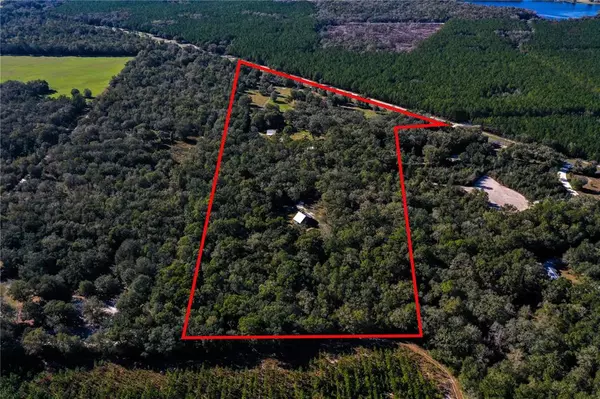$435,000
For more information regarding the value of a property, please contact us for a free consultation.
10194 NE HWY 351 Old Town, FL 32680
3 Beds
3 Baths
1,816 SqFt
Key Details
Sold Price $435,000
Property Type Single Family Home
Sub Type Single Family Residence
Listing Status Sold
Purchase Type For Sale
Square Footage 1,816 sqft
Price per Sqft $239
Subdivision Metes And Bounds
MLS Listing ID U8147479
Sold Date 03/16/22
Bedrooms 3
Full Baths 2
Half Baths 1
Construction Status Financing
HOA Y/N No
Originating Board Stellar MLS
Year Built 2009
Annual Tax Amount $1,882
Lot Size 1.000 Acres
Acres 1.0
Property Description
Tranquil country living in Old Town, near Chiefland and Suwannee River. 2009 Built Home on 32.03 Acres. The gated driveway will lead you past the 2 car garage and carport with an upper storage loft and air conditioned private office. Then you'll see an RV carport with it's own electricity, and and tack room/pole barn/chicken/rabbit coop, whatever you need the space for. Keep on driving on your private winding driveway to your new home amidst great live oaks and cleared pastures with a fully fenced perimeter. Home sits on one acre, allowing the 31.03 acres to be classified as agriculture to save on property taxes! Family room and living room features high tongue and groove ceiling and a gas fireplace to warm up to in chilly nights. Master suite on main level with walk-in closet and full bathroom with jetted tub and separate shower stall. 2 bedrooms and one bathroom up the circular staircase. Cooks dream kitchen with granite counter tops all stainless appliances and microwave is a convection oven as well. Another half bath is just off living room. Inside laundry room off the dining area and rear door leads out to a wonderful deck and brick patio with vinyl pool placed inground and a little landscape pond. From the upstairs bedroom, the full walkable attic can be used for tons of storage! Owner just painted living/fam room, upgraded all light switches, refitted kitchen cabinets with new hardware so they soft close, new dining room light, put in new gutters, solar motion light and did a ton of tree and lot clearing. Clean and ready for your new adventure!
Location
State FL
County Dixie
Community Metes And Bounds
Zoning RES
Rooms
Other Rooms Attic, Family Room, Inside Utility
Interior
Interior Features Ceiling Fans(s), Crown Molding, Eat-in Kitchen, High Ceilings, Master Bedroom Main Floor, Stone Counters, Vaulted Ceiling(s), Walk-In Closet(s)
Heating Central, Electric
Cooling Central Air
Flooring Carpet, Ceramic Tile, Laminate
Fireplaces Type Gas, Living Room
Furnishings Unfurnished
Fireplace true
Appliance Convection Oven, Cooktop, Dishwasher, Disposal, Dryer, Electric Water Heater, Microwave, Refrigerator, Washer
Laundry Inside, Laundry Room
Exterior
Exterior Feature Outdoor Grill, Storage
Parking Features Ground Level, Oversized, RV Carport, Tandem
Garage Spaces 2.0
Fence Barbed Wire, Fenced
Pool Above Ground
Utilities Available Electricity Connected, Propane, Water Connected
View Trees/Woods
Roof Type Metal
Porch Deck, Front Porch, Rear Porch
Attached Garage false
Garage true
Private Pool Yes
Building
Lot Description Cleared, Irregular Lot, Level, Oversized Lot, Pasture, Paved, Zoned for Horses
Entry Level Two
Foundation Slab
Lot Size Range 20 to less than 50
Sewer Septic Tank
Water Private, Well
Structure Type Cement Siding
New Construction false
Construction Status Financing
Others
Pets Allowed Yes
Senior Community No
Ownership Fee Simple
Acceptable Financing Cash, Conventional, USDA Loan, VA Loan
Listing Terms Cash, Conventional, USDA Loan, VA Loan
Special Listing Condition None
Read Less
Want to know what your home might be worth? Contact us for a FREE valuation!

Our team is ready to help you sell your home for the highest possible price ASAP

© 2025 My Florida Regional MLS DBA Stellar MLS. All Rights Reserved.
Bought with EXP REALTY LLC





