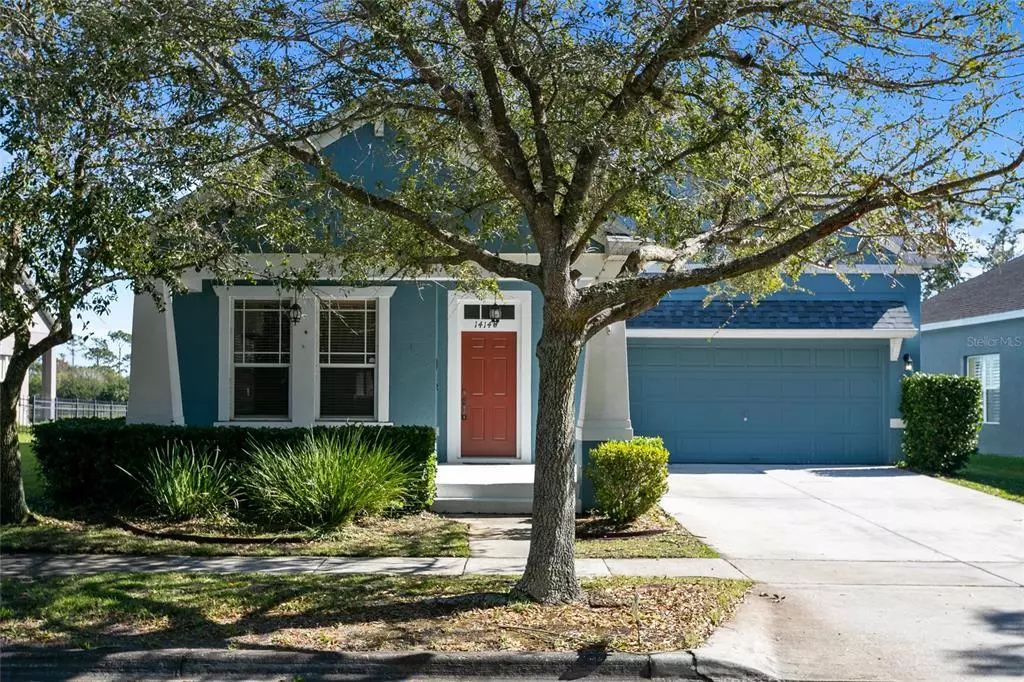$475,000
For more information regarding the value of a property, please contact us for a free consultation.
14148 PARADISE TREE DR Orlando, FL 32828
4 Beds
3 Baths
2,514 SqFt
Key Details
Sold Price $475,000
Property Type Single Family Home
Sub Type Single Family Residence
Listing Status Sold
Purchase Type For Sale
Square Footage 2,514 sqft
Price per Sqft $188
Subdivision Avalon Park Village 04 B-K
MLS Listing ID O5994552
Sold Date 03/16/22
Bedrooms 4
Full Baths 3
Construction Status Appraisal,Financing,Inspections
HOA Fees $108/qua
HOA Y/N Yes
Originating Board Stellar MLS
Year Built 2004
Annual Tax Amount $2,656
Lot Size 6,098 Sqft
Acres 0.14
Property Description
One or more photo(s) has been virtually staged. *This listing has received multiple offers. Please submit all highest and best offers by Saturday Jan 29th at 12 noon.*
TRANQUIL POND VIEWS AWAIT! Located in Avalon Park, this beautiful home greets you with a wonderful front porch where you'll have plenty of space for chairs and plants…a great spot to relax and enjoy your quiet neighborhood. Upon entering you'll be greeted by a formal living room/dining room combination. Through arched entryways, you'll find the wonderful kitchen/family room combo…the PERFECT spot for movie night, the big game, relaxing or throwing a housewarming party…with your beautiful new home, you're going to be wanting to have everyone over to celebrate with you! The delightful eat-in kitchen features 42” cabinets and a breakfast bar for additional seating. Crown molding adds a traditional decorating accent to the family room, French doors from this space open to a screened lanai where you can enjoy a serene pond view. Your SPACIOUS master bedroom is located off the family room and includes a large walk-in closet, crown molding can also be found here. The en suite master bath has a dual vanity, a luxurious garden tub and a walk-in shower. A full bath just off the kitchen includes a tub/shower combo and is perfect for guest use. Across from the hall bath is the laundry room and garage access. Down this same hallway you'll find two nice sized bedrooms. On the second floor landing we're greeted by a HUGE bonus room! This flex space gives you the opportunity to utilize it in whatever way best suits your current living needs. On the second floor there is an additional full bath with a tub/shower combo along with another bedroom. This home boasts a NEWER ROOF that is only 3 years old! The upstairs HVAC system was replaced in 2018, the other is the original. Unique architectural touches throughout give this home a wonderful modern vibe, while remaining traditional at heart. Avalon Park offers AMAZING community amenities including a community center, pool, playground, walking/biking trails, tennis courts, a baseball field and even a dog park for the four legged family members. If you're looking for a property with plenty of living space situated in a community that offers up wonderful features…stop looking and start packing, because this is HOME!
Location
State FL
County Orange
Community Avalon Park Village 04 B-K
Zoning P-D
Interior
Interior Features Ceiling Fans(s), Crown Molding, Eat-in Kitchen, High Ceilings, Kitchen/Family Room Combo, Living Room/Dining Room Combo, Master Bedroom Main Floor, Split Bedroom, Walk-In Closet(s), Window Treatments
Heating Central, Electric
Cooling Central Air
Flooring Carpet, Linoleum, Tile
Fireplace false
Appliance Dishwasher, Dryer, Microwave, Range, Refrigerator, Washer
Laundry Laundry Room
Exterior
Exterior Feature French Doors, Lighting, Rain Gutters, Sidewalk, Sliding Doors
Garage Spaces 2.0
Community Features Deed Restrictions, Playground, Pool, Sidewalks, Tennis Courts
Utilities Available BB/HS Internet Available, Cable Available, Electricity Connected
Roof Type Shingle
Porch Front Porch, Porch, Rear Porch, Screened
Attached Garage true
Garage true
Private Pool No
Building
Lot Description Sidewalk, Paved
Story 2
Entry Level Two
Foundation Slab
Lot Size Range 0 to less than 1/4
Sewer Public Sewer
Water Public
Structure Type Block, Stucco
New Construction false
Construction Status Appraisal,Financing,Inspections
Schools
Elementary Schools Avalon Elem
Middle Schools Avalon Middle
High Schools Timber Creek High
Others
Pets Allowed Yes
HOA Fee Include Pool, Recreational Facilities
Senior Community No
Ownership Fee Simple
Monthly Total Fees $108
Acceptable Financing Cash, Conventional, FHA, VA Loan
Membership Fee Required Required
Listing Terms Cash, Conventional, FHA, VA Loan
Num of Pet 6
Special Listing Condition None
Read Less
Want to know what your home might be worth? Contact us for a FREE valuation!

Our team is ready to help you sell your home for the highest possible price ASAP

© 2024 My Florida Regional MLS DBA Stellar MLS. All Rights Reserved.
Bought with COLDWELL BANKER REALTY





