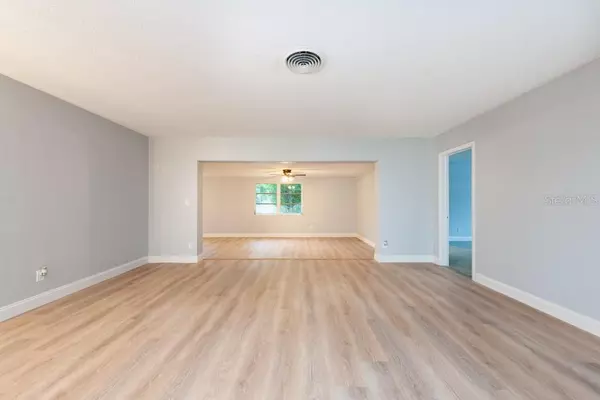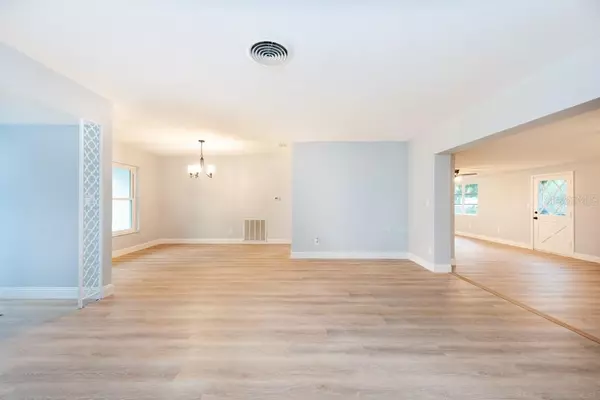$527,000
For more information regarding the value of a property, please contact us for a free consultation.
2635 64TH AVE S St Petersburg, FL 33712
4 Beds
2 Baths
2,294 SqFt
Key Details
Sold Price $527,000
Property Type Single Family Home
Sub Type Single Family Residence
Listing Status Sold
Purchase Type For Sale
Square Footage 2,294 sqft
Price per Sqft $229
Subdivision Stephenson Manor
MLS Listing ID T3351700
Sold Date 03/10/22
Bedrooms 4
Full Baths 2
Construction Status No Contingency
HOA Y/N No
Year Built 1963
Annual Tax Amount $1,625
Lot Size 0.280 Acres
Acres 0.28
Lot Dimensions 78x136
Property Description
This stunning and meticulously remodeled home is just perfect! Located in Stephen’s Manor, a quiet and family friendly neighborhood in Greater Pinellas Point, this beautiful ranch style home sits on a huge OVERSIZED CORNER LOT just minutes from the water with NO FLOOD INSURANCE REQUIRED! Boasting fresh interior and exterior paint, inside you will find a great SPLIT BEDROOM FLOOR PLAN with 4 spacious bedrooms and 2 bathrooms. You will appreciate the sunny interior and beautiful NEW FLOORING throughout. The chef of the family will fall in love with the huge EAT-IN kitchen that has been impeccably UPGRADED with NEW STAINLESS STEEL APPLIANCES, butcher block countertops, white cabinetry, a breakfast bar, and a stainless steel farmhouse sink. The kitchen looks over a sunken family room- a great bonus space in addition to a living room and dining room at the front of the home. Both bathrooms have been beautifully renovated. Additional bonuses include; newer roof, A/C, electrical panel, and tankless water heater from the previous owners. Huge FENCED BACKYARD is perfect for gatherings! NO HOA here! Located only 8 minutes from our award-winning beaches in one direction, 8 minutes to St. Pete’s vibrant downtown waterfront in the other and is only a quick 3-minute drive to hop on the interstate making further travel in any direction a piece of cake!
Location
State FL
County Pinellas
Community Stephenson Manor
Direction S
Rooms
Other Rooms Breakfast Room Separate, Den/Library/Office, Family Room, Formal Living Room Separate
Interior
Interior Features Built-in Features, Ceiling Fans(s), Eat-in Kitchen, High Ceilings, Kitchen/Family Room Combo, Master Bedroom Main Floor, Open Floorplan, Solid Surface Counters, Walk-In Closet(s)
Heating Central
Cooling Central Air
Flooring Laminate
Fireplace false
Appliance Dishwasher, Electric Water Heater, Microwave, Range, Refrigerator, Tankless Water Heater
Laundry In Garage
Exterior
Exterior Feature Fence
Garage Driveway, Garage Door Opener, Oversized
Garage Spaces 2.0
Fence Chain Link, Wood
Utilities Available BB/HS Internet Available, Cable Available, Electricity Connected, Fiber Optics, Fire Hydrant, Phone Available, Sewer Connected, Street Lights, Underground Utilities, Water Connected
Waterfront false
View Trees/Woods
Roof Type Shingle
Parking Type Driveway, Garage Door Opener, Oversized
Attached Garage true
Garage true
Private Pool No
Building
Lot Description Level, Sidewalk, Paved
Story 1
Entry Level One
Foundation Slab
Lot Size Range 1/4 to less than 1/2
Sewer Public Sewer
Water Public
Architectural Style Ranch
Structure Type Block, Stucco
New Construction false
Construction Status No Contingency
Schools
Elementary Schools Maximo Elementary-Pn
Middle Schools Bay Point Middle-Pn
High Schools Lakewood High-Pn
Others
Pets Allowed Yes
Senior Community No
Ownership Fee Simple
Acceptable Financing Cash, Conventional, FHA, VA Loan
Listing Terms Cash, Conventional, FHA, VA Loan
Special Listing Condition None
Read Less
Want to know what your home might be worth? Contact us for a FREE valuation!

Our team is ready to help you sell your home for the highest possible price ASAP

© 2024 My Florida Regional MLS DBA Stellar MLS. All Rights Reserved.
Bought with RE/MAX REALTY UNLIMITED






