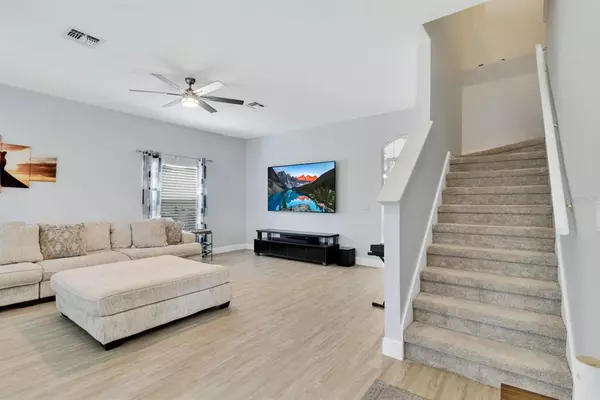$565,000
For more information regarding the value of a property, please contact us for a free consultation.
1239 WILLOW BRANCH DR Orlando, FL 32828
6 Beds
3 Baths
2,758 SqFt
Key Details
Sold Price $565,000
Property Type Single Family Home
Sub Type Single Family Residence
Listing Status Sold
Purchase Type For Sale
Square Footage 2,758 sqft
Price per Sqft $204
Subdivision Avalon Lakes Ph 02 Village G
MLS Listing ID O5999840
Sold Date 03/10/22
Bedrooms 6
Full Baths 3
Construction Status No Contingency
HOA Fees $103/mo
HOA Y/N Yes
Year Built 2005
Annual Tax Amount $2,230
Lot Size 6,098 Sqft
Acres 0.14
Property Description
Welcome home to one of the best valued homes in the highly desired gated community of Avalon Lakes. This charming 2 story home offers 6 bedrooms, 3 baths and is MOVE-IN ready! The covered, front porch is perfect for enjoying a quiet morning or evening outdoors. Upon entry the foyer leads to a combined formal living/dining room with OPEN FLOOR PLAN and NATURAL LIGHT. Kitchen features BRAND NEW MODERN 42" Cabinets, soft close doors and drawers, FARMHOUSE SINK, BACKSPLASH, QUARTZ COUNTERTOPS, STAINLESS STEEL appliances with breakfast nook & eat-in space. Spacious family room has expanded views & access to the large backyard that's perfect for entertaining. The downstairs bedroom with full bath down the hall is perfect for a home office or extended family. The entire 1st & 2nd floor offers elegant WOOD laminate plank flooring. The 2nd story boasts interior laundry room, 5 additional bedrooms, a Jack & Jill bath and SPACIOUS Master Suite featuring oversized double door entry, large walk-in closet, dual sinks, vanities, soaking tub and separate shower. NEW INTERIOR & EXTERIOR PAINT (2021), NEWER ROOF (2021), GUTTERS, NEW High Efficiency HVAC Systems (2021), BEAUTIFULLY LANDSCAPE, FRENCH DRAINS and many more. Community Amenities include community pool, fitness center, playground, basketball court, baseball & soccer fields, & tennis courts. Just minutes from downtown Avalon Park where you can enjoy community events, local shopping, restaurants & more. Easy access to 528 & 417
Location
State FL
County Orange
Community Avalon Lakes Ph 02 Village G
Zoning P-D
Rooms
Other Rooms Formal Living Room Separate
Interior
Interior Features Eat-in Kitchen, Kitchen/Family Room Combo, Dormitorio Principal Arriba, Open Floorplan, Walk-In Closet(s)
Heating Central, Electric
Cooling Central Air
Flooring Ceramic Tile, Wood
Fireplace false
Appliance Dishwasher, Disposal, Electric Water Heater, Range, Range Hood, Refrigerator
Exterior
Exterior Feature Fence, Irrigation System, Rain Gutters
Garage Spaces 2.0
Fence Other
Community Features Fitness Center, Gated, Playground, Pool, Sidewalks, Tennis Courts
Utilities Available Cable Available, Cable Connected, Public, Street Lights
Amenities Available Playground, Tennis Court(s)
Roof Type Built-Up, Shingle
Attached Garage true
Garage true
Private Pool No
Building
Lot Description City Limits, Sidewalk, Paved
Story 2
Entry Level Two
Foundation Slab
Lot Size Range 0 to less than 1/4
Sewer Public Sewer
Water Public
Structure Type Block, Stucco, Wood Frame
New Construction false
Construction Status No Contingency
Schools
Elementary Schools Timber Lakes Elementary
Middle Schools Avalon Middle
High Schools Timber Creek High
Others
Pets Allowed Yes
HOA Fee Include Guard - 24 Hour, Pool
Senior Community No
Ownership Fee Simple
Monthly Total Fees $103
Acceptable Financing Cash, Conventional, FHA, VA Loan
Membership Fee Required Required
Listing Terms Cash, Conventional, FHA, VA Loan
Special Listing Condition None
Read Less
Want to know what your home might be worth? Contact us for a FREE valuation!

Our team is ready to help you sell your home for the highest possible price ASAP

© 2024 My Florida Regional MLS DBA Stellar MLS. All Rights Reserved.
Bought with EMPIRE NETWORK REALTY





