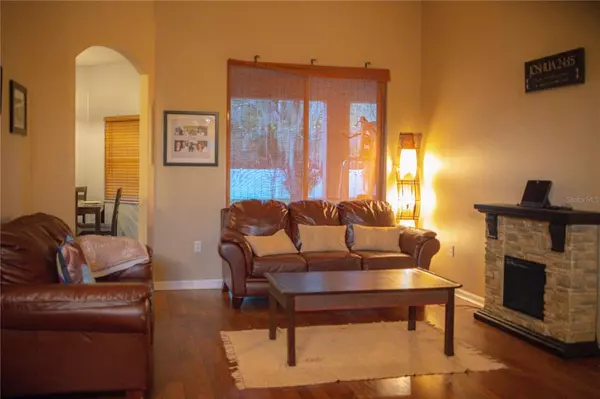$370,000
For more information regarding the value of a property, please contact us for a free consultation.
2417 HURON CIR Kissimmee, FL 34746
4 Beds
2 Baths
2,237 SqFt
Key Details
Sold Price $370,000
Property Type Single Family Home
Sub Type Single Family Residence
Listing Status Sold
Purchase Type For Sale
Square Footage 2,237 sqft
Price per Sqft $165
Subdivision Brighton Lakes
MLS Listing ID S5059971
Sold Date 03/10/22
Bedrooms 4
Full Baths 2
Construction Status Appraisal,Financing,Inspections
HOA Fees $12/ann
HOA Y/N Yes
Originating Board Stellar MLS
Year Built 2001
Annual Tax Amount $3,845
Lot Size 10,018 Sqft
Acres 0.23
Property Description
Back on market due to rental capacity. Beautiful 4/2 in the highly sought after Brighton Lakes community. Huge fenced in back yard. Protected wetlands behind house so no back yard neighbors. Large master bedroom with his and hers walk in closets. Recently renovated master bath with garden tub, tiled shower and his and hers sinks. Kitchen granite and new cabinetry opens up to large family room. 4th bedroom currently used as a guest/office room with custom built in desk with glass shelving. 2nd bathroom has dual sinks and door that exits to the backyard, perfect for adding on a pool! New roof installed November 2021. 2 car garage with easy pull down stairway to attic. Great home for a family, friendly neighbors and lots of walking/biking trails. Brighton Lakes has multiple playgrounds, a large community pool with a kiddie pool, basketball courts, tennis courts and a fitness room. This house will go quick! Make an appointment today to see it yourself.
Location
State FL
County Osceola
Community Brighton Lakes
Zoning OPUD
Rooms
Other Rooms Attic
Interior
Interior Features Ceiling Fans(s), Eat-in Kitchen, High Ceilings, Living Room/Dining Room Combo, Master Bedroom Main Floor, Open Floorplan, Skylight(s), Stone Counters, Thermostat, Walk-In Closet(s), Window Treatments
Heating Central, Electric
Cooling Central Air
Flooring Carpet, Ceramic Tile, Laminate
Fireplace false
Appliance Built-In Oven, Cooktop, Dishwasher, Disposal, Dryer, Electric Water Heater, Microwave, Range, Refrigerator, Washer
Laundry Laundry Room
Exterior
Exterior Feature Irrigation System, Lighting, Sidewalk, Sliding Doors
Parking Features Driveway, Garage Door Opener
Garage Spaces 2.0
Fence Vinyl
Utilities Available BB/HS Internet Available, Cable Available, Cable Connected, Electricity Available, Electricity Connected, Phone Available, Sprinkler Meter, Street Lights, Water Available, Water Connected
Water Access 1
Water Access Desc Pond
View Trees/Woods
Roof Type Shingle
Porch Front Porch, Rear Porch
Attached Garage true
Garage true
Private Pool No
Building
Lot Description Conservation Area
Entry Level One
Foundation Slab
Lot Size Range 0 to less than 1/4
Sewer Public Sewer
Water Public
Structure Type Block
New Construction false
Construction Status Appraisal,Financing,Inspections
Schools
Elementary Schools Sunrise Elementary
Middle Schools Horizon Middle
High Schools Poinciana High School
Others
Pets Allowed Yes
Senior Community No
Ownership Fee Simple
Monthly Total Fees $12
Acceptable Financing Cash, Conventional
Membership Fee Required Required
Listing Terms Cash, Conventional
Special Listing Condition None
Read Less
Want to know what your home might be worth? Contact us for a FREE valuation!

Our team is ready to help you sell your home for the highest possible price ASAP

© 2024 My Florida Regional MLS DBA Stellar MLS. All Rights Reserved.
Bought with THE PROPERTY PROS REAL ESTATE, INC






