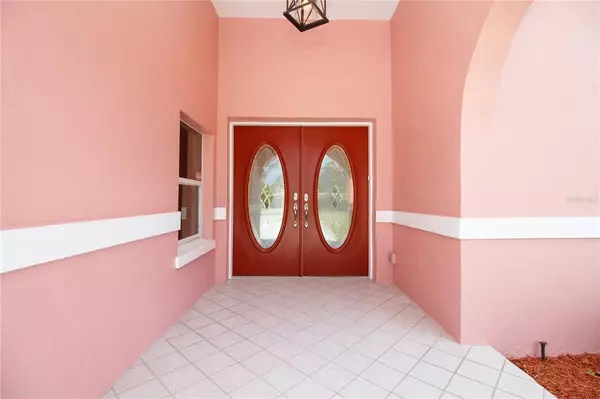$1,200,000
For more information regarding the value of a property, please contact us for a free consultation.
16015 REDINGTON DR Redington Beach, FL 33708
4 Beds
3 Baths
2,740 SqFt
Key Details
Sold Price $1,200,000
Property Type Single Family Home
Sub Type Single Family Residence
Listing Status Sold
Purchase Type For Sale
Square Footage 2,740 sqft
Price per Sqft $437
Subdivision Lone Palm Beach 3Rd Add
MLS Listing ID U8141070
Sold Date 03/08/22
Bedrooms 4
Full Baths 3
Construction Status Appraisal,Financing,Inspections
HOA Y/N No
Year Built 1954
Annual Tax Amount $11,834
Lot Size 9,583 Sqft
Acres 0.22
Lot Dimensions 60 X 150
Property Description
Larger move-in ready Redington Beach waterfront single level pool Home on a protected canal! Big lot! Upon entering the entrance hallway through French Doors you immediately see the water. Along this hallway are four doorways. The first one on the right is an etched glass entranceway with French Doors. It’s the formal living room with wood flooring and a large picture window. Maybe this is a future study or home office? Back in the hallway, the first door on the left leads to the guest room or bedroom 4. With a full bath and step in shower could extended stays or even related living be possible? The next door on the right is the entrance to the Master Bedroom. Here are laminate wood flooring, two (2) closets for extra storage (one is walk-in) and a full bath with step in shower. The final door from this hallway enters the ‘Heart’ of the Home. A first impression here is the water view with natural light coming from the family room. Turning to the left are the dining room and entrance to the kitchen. Turning to the right is a 2nd full bath and beyond it two more carpeted bedrooms. Entering the kitchen there is room to get creative. Sparkling white tile counter tops and cabinets, slate flooring, a pass-through large enough for serving and, space enough for eating-in make this a happy place. Also, there is convenient access here to the inside laundry and guest bath (full bath #3). Back in the spacious family room are wrap-around updated windows. They view the fenced yard, amenities and water frontage. Natural morning light from the South Easterly exposure of the family room is everywhere! It is another happy place! And this family room has a wood burning fireplace and slate flooring. Finally along this tour through the final set of French Doors, is the fenced back yard. It is maybe the happiest place of all. There is 60 feet of newer sea wall and pavers create a large patio. They surround the in-ground kidney shaped pool and lead to the dock. The dock is planked in upgraded splinter free composite material. It has power and water and there is a newer 10,000 lb. boat lift. About this community: Redington Beach has earned a nickname among the locals, ‘Jewel of the Redingtons’. It is mostly single family homes and the town has its own permit only beach parking for its residents. There is a park and playground and library membership through nearby Madeira Beach but not blocks and blocks of high rise buildings. Events are hosted from time to time by the residents via their membership optional homeowners association. This home is being sold as-is for the convenience of the Sellers but they will provide a Home Warranty including swimming pool coverage with a full price offer. All measurements and specifications here are approximate to be verified by Buyers. Thank you.
Location
State FL
County Pinellas
Community Lone Palm Beach 3Rd Add
Interior
Interior Features Eat-in Kitchen, Living Room/Dining Room Combo, Master Bedroom Main Floor
Heating Electric, Natural Gas
Cooling Central Air
Flooring Ceramic Tile, Marble
Furnishings Unfurnished
Fireplace true
Appliance Dishwasher, Disposal, Range, Tankless Water Heater
Laundry Inside
Exterior
Exterior Feature Fence, French Doors
Parking Features Converted Garage, Driveway, Guest, Off Street, Oversized
Fence Vinyl
Pool Gunite, In Ground, Pool Sweep
Community Features Deed Restrictions, Park, Playground, Waterfront
Utilities Available Cable Connected, Electricity Connected, Natural Gas Connected, Public, Water Connected
Waterfront Description Canal - Saltwater
View Y/N 1
Water Access 1
Water Access Desc Bay/Harbor,Canal - Saltwater,Gulf/Ocean,Gulf/Ocean to Bay,Intracoastal Waterway
View Water
Roof Type Built-Up,Concrete,Tile
Porch Front Porch, Patio
Attached Garage true
Garage false
Private Pool Yes
Building
Lot Description Flood Insurance Required, FloodZone, City Limits, Near Public Transit, Oversized Lot, Paved
Entry Level One
Foundation Slab
Lot Size Range 0 to less than 1/4
Sewer Public Sewer
Water Public
Architectural Style Contemporary
Structure Type Block,Stucco
New Construction false
Construction Status Appraisal,Financing,Inspections
Schools
Elementary Schools Bauder Elementary-Pn
Middle Schools Seminole Middle-Pn
High Schools Seminole High-Pn
Others
Pets Allowed Yes
HOA Fee Include None
Senior Community No
Pet Size Extra Large (101+ Lbs.)
Ownership Fee Simple
Acceptable Financing Cash, Conventional
Membership Fee Required Optional
Listing Terms Cash, Conventional
Num of Pet 10+
Special Listing Condition None
Read Less
Want to know what your home might be worth? Contact us for a FREE valuation!

Our team is ready to help you sell your home for the highest possible price ASAP

© 2024 My Florida Regional MLS DBA Stellar MLS. All Rights Reserved.
Bought with REALTY EXPERTS






