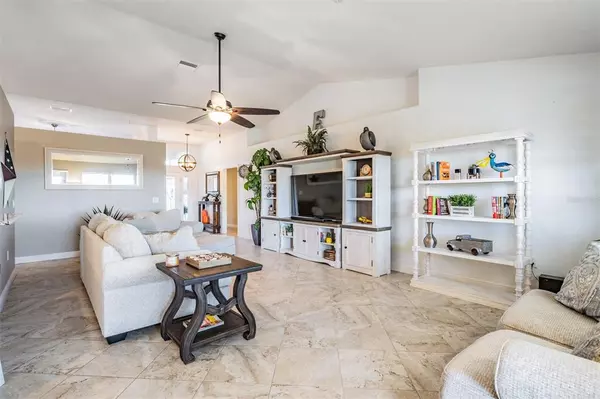$395,000
For more information regarding the value of a property, please contact us for a free consultation.
7114 POTENTILLA CT Brooksville, FL 34602
4 Beds
2 Baths
2,349 SqFt
Key Details
Sold Price $395,000
Property Type Single Family Home
Sub Type Single Family Residence
Listing Status Sold
Purchase Type For Sale
Square Footage 2,349 sqft
Price per Sqft $168
Subdivision Sherman Hills
MLS Listing ID W7842029
Sold Date 03/08/22
Bedrooms 4
Full Baths 2
Construction Status Inspections
HOA Fees $16/qua
HOA Y/N Yes
Year Built 2011
Annual Tax Amount $3,564
Lot Size 0.260 Acres
Acres 0.26
Property Description
The POOL Home You’ve Been Waiting For Is Here! Welcome to Sherman Hills Golf Course Community. This 4 Bed + Flex Space / 2 Bath / 2 Car Garage is Situated on a Superior Golf Course Homesite in a Cul-De-Sac. Heated Pool & Spa, Pavered Deck w/ Screened-In Lanai and Separate Patio w/ Gazebo Perfect for BBQs. 1 Story, Bright & Open, Split Plan featuring: Tiled & Screened Entry, Leaded Glass Front Door, Flex Room, Huge Great Room, Soaring Ceilings, Decorative Ledges, and Indoor Laundry w/ Built-In Cabinets. Diagonally Laid Tile as far as the eye can see! Beautiful kitchen includes Staggered 42" Cabinetry, Granite Countertops, Stone Backsplash, Stainless Appliance Package, Breakfast Bar, Casual Eat-In Space and Pantry. Owner's Retreat & En-Suite: Spacious Walk-In Closet, Dual Vanities, Listello Accent in Walk-In Shower, & Separate Oversized Soaking Tub. EXTRAS: Rain Gutters, Irrigation, Blind Package, Ceiling Fans, & Marble Window Sills. Prime location near major roadways, shopping, dining, and entertainment. Conveniently located near I-75 & SR 50 for quick & easy access to Tampa, Ocala, Orlando, or the Gulf beaches. NO CDD FEES, Low HOA of $50/quarter. This is a MUST SEE! Schedule Your Showing today!
Location
State FL
County Hernando
Community Sherman Hills
Zoning PDP
Interior
Interior Features Ceiling Fans(s), Eat-in Kitchen, High Ceilings, Master Bedroom Main Floor, Open Floorplan, Other, Solid Surface Counters, Split Bedroom, Stone Counters, Walk-In Closet(s)
Heating Electric, Heat Pump
Cooling Central Air
Flooring Ceramic Tile
Fireplace false
Appliance Dishwasher, Microwave, Range, Refrigerator
Laundry Inside, Laundry Room
Exterior
Exterior Feature Irrigation System, Other, Rain Gutters, Sidewalk
Garage Driveway, Garage Door Opener
Garage Spaces 2.0
Pool Gunite, Heated, In Ground, Screen Enclosure
Community Features Deed Restrictions, Golf, Pool, Sidewalks, Tennis Courts
Utilities Available BB/HS Internet Available, Cable Available, Electricity Available, Electricity Connected, Public, Sewer Available, Sewer Connected, Water Available
Amenities Available Optional Additional Fees
Waterfront false
View Golf Course
Roof Type Shingle
Parking Type Driveway, Garage Door Opener
Attached Garage true
Garage true
Private Pool Yes
Building
Lot Description Cul-De-Sac, On Golf Course, Sidewalk, Paved
Entry Level One
Foundation Slab
Lot Size Range 1/4 to less than 1/2
Sewer Public Sewer
Water Public
Architectural Style Ranch
Structure Type Block,Stucco
New Construction false
Construction Status Inspections
Schools
Elementary Schools Eastside Elementary School
Middle Schools D.S. Parrot Middle
High Schools Hernando High
Others
Pets Allowed Yes
Senior Community No
Ownership Fee Simple
Monthly Total Fees $16
Acceptable Financing Cash, Conventional, FHA, USDA Loan, VA Loan
Membership Fee Required Required
Listing Terms Cash, Conventional, FHA, USDA Loan, VA Loan
Special Listing Condition None
Read Less
Want to know what your home might be worth? Contact us for a FREE valuation!

Our team is ready to help you sell your home for the highest possible price ASAP

© 2024 My Florida Regional MLS DBA Stellar MLS. All Rights Reserved.
Bought with RE/MAX CAPITAL REALTY






