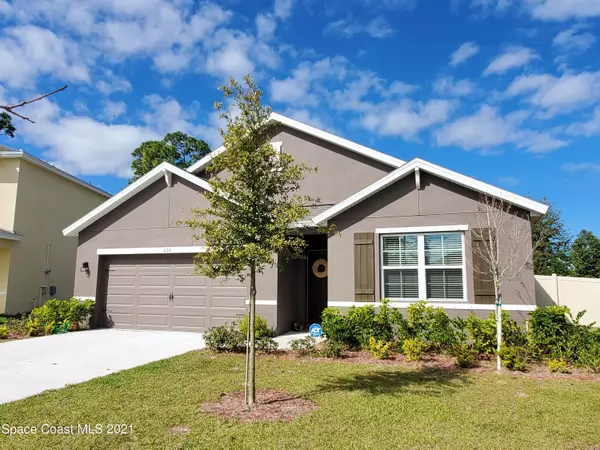$384,500
For more information regarding the value of a property, please contact us for a free consultation.
630 Forest Trace CIR Titusville, FL 32780
4 Beds
2 Baths
1,918 SqFt
Key Details
Sold Price $384,500
Property Type Single Family Home
Sub Type Single Family Residence
Listing Status Sold
Purchase Type For Sale
Square Footage 1,918 sqft
Price per Sqft $200
Subdivision Forest Trace
MLS Listing ID 925116
Sold Date 03/04/22
Bedrooms 4
Full Baths 2
HOA Fees $58/qua
HOA Y/N Yes
Total Fin. Sqft 1918
Originating Board Space Coast MLS (Space Coast Association of REALTORS®)
Year Built 2020
Annual Tax Amount $4,362
Tax Year 2021
Lot Size 8,276 Sqft
Acres 0.19
Property Description
Offered is a beautiful D.R. Horton 'Cali Extended' 4 bedroom 2 bath house in the Forest Trace Community. The 'extended' floor plan allows for additional living room footage. This house is just 2 old. The large kitchen island overlooks the dining room and living room for a completely open design. The kitchen has all Whirlpool stainless appliances. There are walk-in for the master closet and linen closet. The home is secured with Smart Home Technology and a security system. The yard is spacious with the privacy fence enclosing the rear and partial sides. DR Horton Homes are very energy efficient. Take a look at the drone video in the photos! Please schedule a showing with your Agent today!! Measurements are approximate.
Location
State FL
County Brevard
Area 104 - Titusville Sr50 - Kings H
Direction Traveling North on Sisson Rd. Take a right onto Forest Trace Circle, keep left at the fork and home will be on the left.
Interior
Interior Features Pantry, Primary Bathroom - Tub with Shower, Split Bedrooms
Heating Central
Cooling Central Air
Flooring Carpet, Tile
Furnishings Unfurnished
Appliance Dishwasher, Electric Range, Electric Water Heater, Microwave, Refrigerator
Laundry Electric Dryer Hookup, Gas Dryer Hookup, Washer Hookup
Exterior
Exterior Feature ExteriorFeatures
Parking Features Detached
Garage Spaces 2.0
Fence Fenced, Vinyl
Pool None
Amenities Available Maintenance Grounds
Roof Type Shingle
Garage Yes
Building
Faces Southeast
Sewer Septic Tank
Water Public
Level or Stories One
New Construction No
Schools
Elementary Schools Imperial Estates
High Schools Titusville
Others
HOA Name FOREST TRACE
Senior Community No
Tax ID 22-35-27-Wr-00000.0-0032.00
Acceptable Financing Cash, Conventional, FHA, VA Loan
Listing Terms Cash, Conventional, FHA, VA Loan
Special Listing Condition Standard
Read Less
Want to know what your home might be worth? Contact us for a FREE valuation!

Our team is ready to help you sell your home for the highest possible price ASAP

Bought with LaRocque & Co., Realtors






