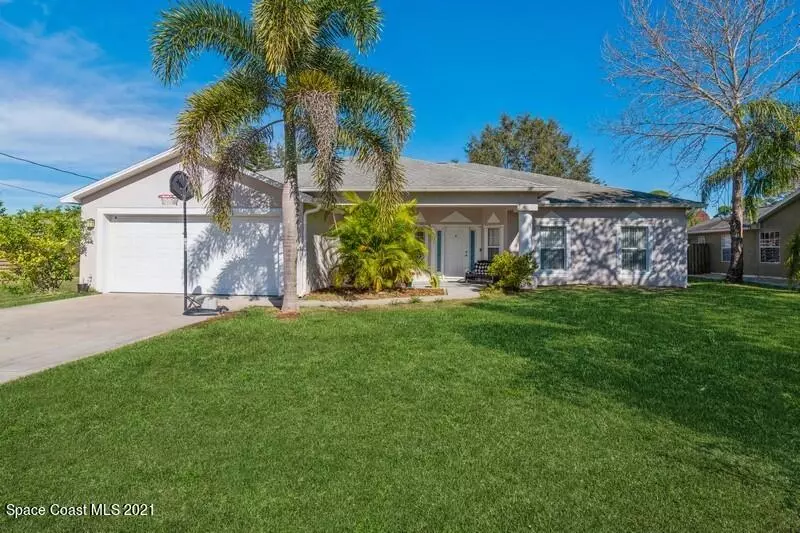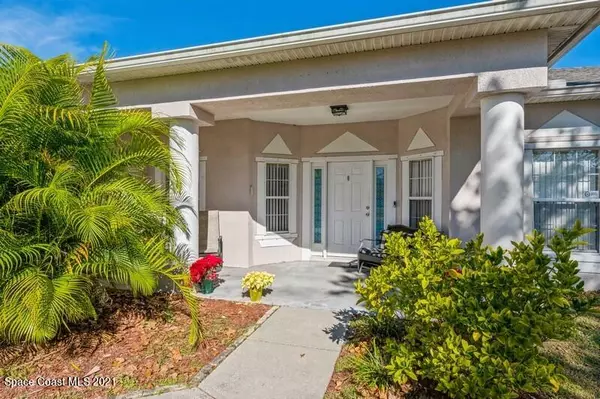$398,000
For more information regarding the value of a property, please contact us for a free consultation.
5660 Brandon ST Cocoa, FL 32927
4 Beds
2 Baths
2,251 SqFt
Key Details
Sold Price $398,000
Property Type Single Family Home
Sub Type Single Family Residence
Listing Status Sold
Purchase Type For Sale
Square Footage 2,251 sqft
Price per Sqft $176
Subdivision Port St John Unit 7
MLS Listing ID 925665
Sold Date 03/04/22
Bedrooms 4
Full Baths 2
HOA Y/N No
Total Fin. Sqft 2251
Originating Board Space Coast MLS (Space Coast Association of REALTORS®)
Year Built 2005
Annual Tax Amount $1,853
Tax Year 2021
Lot Size 10,019 Sqft
Acres 0.23
Lot Dimensions 80 x 122
Property Description
This saltwater pool home is a beauty. The pool is solar heated and fully screened along with the lanai. The pool features a Baja shelf too! Privacy fenced yard too. The huge family room overlooks pool and lanai. Kitchen is open to nook, breakfast bar, and family room with pool views. Primary bedroom has slider to lanai and paver pool deck. Enjoy the primary ensuite with garden soaking tub, large walk-in closet, and separate shower. Kitchen has solid surface Corian counters, stainless steel appliances and walk-in pantry and inside laundry room. Hurricane panels and concrete block and stucco (CBS) construction. New 2y-ear HVAC (A/C) system installed. Move-in ready and enjoy the pool and lanai year-round!
Location
State FL
County Brevard
Area 107 - Port St. John
Direction I-95 to E. Port St John Pkwy. Go N (left) on Grissom, W (left) on Falcon Blvd. Go S (left) on Pluto to end and becomes Brandon St. Home is on the right side of the street.
Interior
Interior Features Breakfast Bar, Breakfast Nook, Ceiling Fan(s), Open Floorplan, Pantry, Primary Bathroom - Tub with Shower, Primary Bathroom -Tub with Separate Shower, Primary Downstairs, Split Bedrooms, Vaulted Ceiling(s), Walk-In Closet(s)
Heating Central, Electric
Cooling Central Air, Electric
Flooring Carpet, Tile
Furnishings Unfurnished
Appliance Dishwasher, Electric Range, Electric Water Heater, Ice Maker, Microwave, Refrigerator
Laundry Electric Dryer Hookup, Gas Dryer Hookup, Washer Hookup
Exterior
Exterior Feature Storm Shutters
Parking Features Additional Parking, Attached, Garage Door Opener
Garage Spaces 2.0
Fence Fenced, Wood
Pool In Ground, Private, Salt Water, Screen Enclosure, Solar Heat
Utilities Available Cable Available
Amenities Available Basketball Court, Boat Dock, Clubhouse, Park, Playground, Racquetball, Tennis Court(s)
View Pool
Roof Type Shingle
Street Surface Asphalt
Accessibility Accessible Doors, Accessible Entrance, Accessible Hallway(s)
Porch Deck, Patio, Porch, Screened
Garage Yes
Building
Faces South
Sewer Septic Tank
Water Public
Level or Stories One
New Construction No
Schools
Elementary Schools Enterprise
High Schools Space Coast
Others
Pets Allowed Yes
HOA Name PORT ST JOHN UNIT 7
Senior Community No
Tax ID 23-35-15-Jy-00222.0-0022.00
Security Features Security System Owned,Smoke Detector(s)
Acceptable Financing Cash, Conventional, FHA, VA Loan
Listing Terms Cash, Conventional, FHA, VA Loan
Special Listing Condition Standard
Read Less
Want to know what your home might be worth? Contact us for a FREE valuation!

Our team is ready to help you sell your home for the highest possible price ASAP

Bought with Flag Agency Inc.






