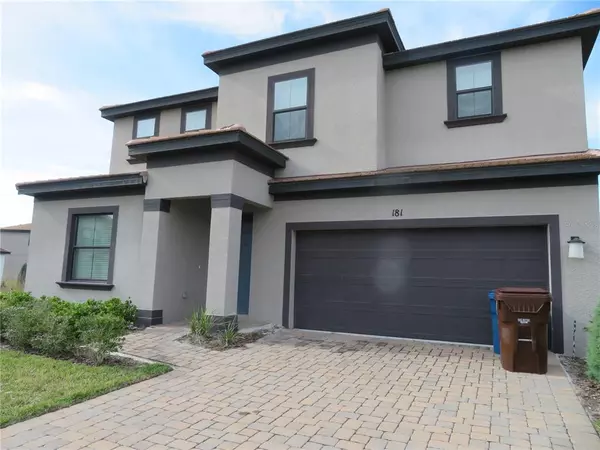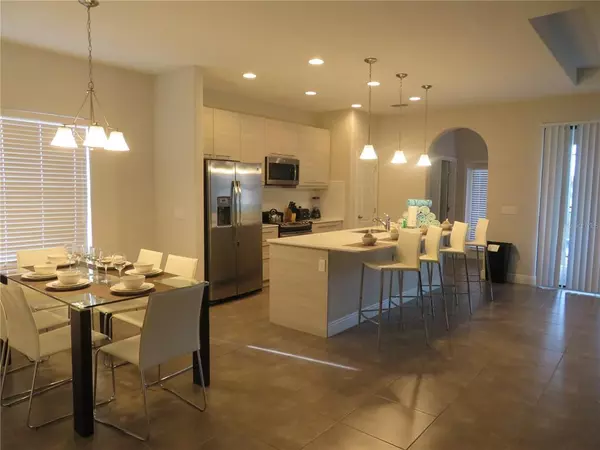$423,000
For more information regarding the value of a property, please contact us for a free consultation.
181 BROOKES PL Haines City, FL 33844
4 Beds
4 Baths
2,537 SqFt
Key Details
Sold Price $423,000
Property Type Single Family Home
Sub Type Single Family Residence
Listing Status Sold
Purchase Type For Sale
Square Footage 2,537 sqft
Price per Sqft $166
Subdivision Balmoral Estates
MLS Listing ID S5059324
Sold Date 03/04/22
Bedrooms 4
Full Baths 4
Construction Status Inspections
HOA Fees $575/mo
HOA Y/N Yes
Year Built 2017
Annual Tax Amount $8,426
Lot Size 8,276 Sqft
Acres 0.19
Lot Dimensions 52 x 110
Property Description
Tired of staying in hotels? Enjoy your clean, fully furnished beautiful vacation home. This 4 bedroom, 4 bath home with a private screened pool, surrounded by gardens, parks, lush 113 acre beautifully landscaped community with walkways. Balmoral resort features amazing amenities such as a concierge, beautiful community pool and waterpark, poolside restaurant, clubhouse and fitness center, mini golf, arcade, volleyball and more. Once you enter the home there is a Master Bedroom on the first floor, Family, dining and kitchen great room, bright, clean, airy, sliding glass doors lead you to the covered screened sparkling pool /patio overlooking a pond. Enjoy sunsets from your backyard. Upstairs boasts a second master bedroom suite along with another 2 large bedrooms with private baths. Laundry closet is located on the second floor for convenience. No more lugging dirty clothes up and down steps. The home is tastefully decorated, flat screen tv's. Balmoral is located about 30 minutes from Disney, 15 minutes from Legoland.
Location
State FL
County Polk
Community Balmoral Estates
Zoning RES
Interior
Interior Features Kitchen/Family Room Combo, Master Bedroom Main Floor, Open Floorplan, Solid Surface Counters
Heating Central
Cooling Central Air
Flooring Carpet, Ceramic Tile, Laminate
Furnishings Furnished
Fireplace false
Appliance Dishwasher, Disposal, Dryer, Range, Refrigerator, Washer
Laundry Inside, Laundry Closet
Exterior
Exterior Feature Lighting, Sliding Doors
Parking Features Driveway
Garage Spaces 2.0
Fence Barbed Wire
Pool Deck, Gunite, Infinity
Community Features Fitness Center, Gated, Playground, Pool
Utilities Available Cable Connected, Public, Sewer Connected, Street Lights, Underground Utilities
Amenities Available Playground, Pool, Security
View Y/N 1
View Water
Roof Type Built-Up,Roof Over,Tile
Porch Screened
Attached Garage true
Garage true
Private Pool Yes
Building
Lot Description Corner Lot, Level, Paved, Private
Story 2
Entry Level Two
Foundation Basement, Slab
Lot Size Range 0 to less than 1/4
Sewer Public Sewer
Water Public
Architectural Style Contemporary
Structure Type Stucco,Wood Frame
New Construction false
Construction Status Inspections
Others
Pets Allowed Breed Restrictions
HOA Fee Include Pool,Maintenance Grounds,Private Road,Security
Senior Community No
Ownership Fee Simple
Monthly Total Fees $575
Acceptable Financing Cash, Conventional
Membership Fee Required Required
Listing Terms Cash, Conventional
Special Listing Condition None
Read Less
Want to know what your home might be worth? Contact us for a FREE valuation!

Our team is ready to help you sell your home for the highest possible price ASAP

© 2024 My Florida Regional MLS DBA Stellar MLS. All Rights Reserved.
Bought with CREEGAN GROUP






