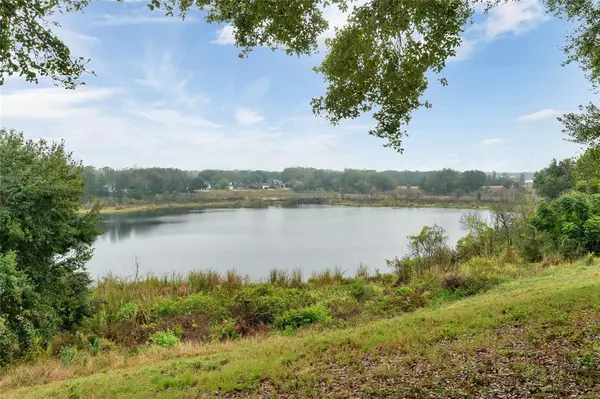$403,500
For more information regarding the value of a property, please contact us for a free consultation.
1130 SUMMER LAKES DR Orlando, FL 32835
3 Beds
3 Baths
1,700 SqFt
Key Details
Sold Price $403,500
Property Type Single Family Home
Sub Type Single Family Residence
Listing Status Sold
Purchase Type For Sale
Square Footage 1,700 sqft
Price per Sqft $237
Subdivision Frisco Bay
MLS Listing ID O5999323
Sold Date 03/03/22
Bedrooms 3
Full Baths 2
Half Baths 1
Construction Status Appraisal,Financing,Inspections
HOA Fees $31
HOA Y/N Yes
Year Built 1990
Annual Tax Amount $3,050
Lot Size 10,018 Sqft
Acres 0.23
Property Description
LOCATION, LOCATION, LOCATION! This established neighborhood greets you with tree lined streets just minutes to Restaurant Row, shopping and theme parks. This beautifully maintained home is situated on a private lot on Lake Geyer. Fully renovated bathrooms, updated kitchen, soaring ceilings and well appointed primary bedroom and en suite. 3 Bedrooms, 2.5 bathroom PLUS private office/den or easily converted 4th bedroom. Light and bright interior with tons of natural light, eat-in kitchen, 2 car garage. Unique porte-cochère entry makes a statement when welcoming you home. Enjoy your coffee while watching the sun rise over the lake with mature vegetation and landscaping. Roof fully replaced in 2021 (with warranty!), which will save you tons of money on homeowners insurance. Piping all replaced in 2018 along with septic drain field complete with 30 yr life span. Frisco Bay has a community swimming pool with a cabana, tennis courts, playground and 24 hour PCI security patrols the neighborhood. Just minutes to the 408, Turnpike and the 429.
Location
State FL
County Orange
Community Frisco Bay
Zoning R-1AA-C
Rooms
Other Rooms Den/Library/Office
Interior
Interior Features Cathedral Ceiling(s), Eat-in Kitchen, High Ceilings, Living Room/Dining Room Combo, Master Bedroom Main Floor, Open Floorplan, Pest Guard System, Thermostat, Vaulted Ceiling(s), Walk-In Closet(s)
Heating Central, Electric
Cooling Central Air
Flooring Ceramic Tile
Fireplaces Type Living Room
Fireplace true
Appliance Convection Oven, Cooktop, Dishwasher, Disposal, Refrigerator
Exterior
Exterior Feature Irrigation System
Parking Features Driveway, Garage Door Opener
Garage Spaces 2.0
Community Features Deed Restrictions, Playground, Tennis Courts
Utilities Available Public
Amenities Available Maintenance, Other, Park, Security, Tennis Court(s)
View Trees/Woods, Water
Roof Type Shingle
Porch Covered, Front Porch, Rear Porch
Attached Garage false
Garage true
Private Pool No
Building
Lot Description Paved
Entry Level Two
Foundation Slab
Lot Size Range 0 to less than 1/4
Sewer Septic Tank
Water Public
Architectural Style Contemporary
Structure Type Wood Frame
New Construction false
Construction Status Appraisal,Financing,Inspections
Schools
Elementary Schools Oak Hill Elem
Middle Schools Gotha Middle
High Schools Olympia High
Others
Pets Allowed Yes
HOA Fee Include Pool,Pool,Recreational Facilities,Security
Senior Community No
Ownership Fee Simple
Monthly Total Fees $63
Membership Fee Required Required
Special Listing Condition None
Read Less
Want to know what your home might be worth? Contact us for a FREE valuation!

Our team is ready to help you sell your home for the highest possible price ASAP

© 2024 My Florida Regional MLS DBA Stellar MLS. All Rights Reserved.
Bought with HAMMOND REALTY GROUP LLC






