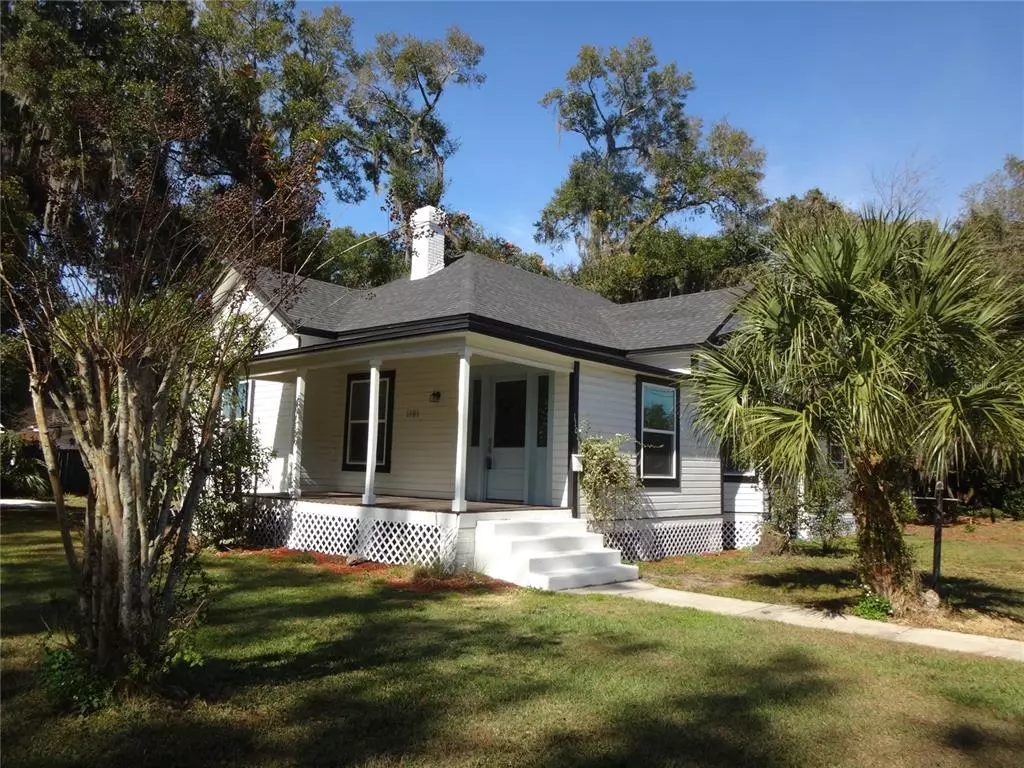$355,000
For more information regarding the value of a property, please contact us for a free consultation.
1101 N CLARK ST Plant City, FL 33563
3 Beds
2 Baths
1,858 SqFt
Key Details
Sold Price $355,000
Property Type Single Family Home
Sub Type Single Family Residence
Listing Status Sold
Purchase Type For Sale
Square Footage 1,858 sqft
Price per Sqft $191
Subdivision Plant City Heights
MLS Listing ID T3343688
Sold Date 03/01/22
Bedrooms 3
Full Baths 2
Construction Status Financing
HOA Y/N No
Year Built 1919
Annual Tax Amount $847
Lot Size 8,712 Sqft
Acres 0.2
Lot Dimensions 100x108
Property Description
LOCATED IN PLANT CITY'S HISTORIC DISTRICT. THIS ALMOST NEW INSIDE THREE BEDROOM 2 BATH HOME FEATURES A FORMAL LIVING ROOM WITH FIREPLACE. DINING ROOM WITH LARGE BAY WINDOW AND OPENS TO KITCHEN WITH LOTS OF COUNTER SPACE AND ISLAND (ALL NEW) AND NEW STAINLESS APPLIANCES. MASTER BEDROOM WITH FIREPLACE AND PRIVATE BATH WITH TUB. AND LARGE LAUNDRY ROOM. 9 FOOT CEILINGS AND SO MUCH MORE. 100X108 LOT AND LARGE FRONT SITTING PORCH TO WATCH THE SUNSETS FROM. NEW ROOF IN 2016 NEW CENTRAL AIR IN 2018. DRYWOOD TERMITE BOND IN PLACE. SELLER WILL GIVE A $2000 LANDSCAPING ALLOWANCE AT CLOSING.
Location
State FL
County Hillsborough
Community Plant City Heights
Zoning R-1A
Rooms
Other Rooms Attic, Formal Dining Room Separate, Formal Living Room Separate, Inside Utility
Interior
Interior Features Ceiling Fans(s), Eat-in Kitchen, High Ceilings, Master Bedroom Main Floor
Heating Central
Cooling Central Air
Flooring Ceramic Tile, Laminate
Fireplaces Type Living Room, Master Bedroom, Wood Burning
Furnishings Unfurnished
Fireplace true
Appliance Dishwasher, Electric Water Heater, Range, Refrigerator
Exterior
Exterior Feature Sidewalk
Garage Parking Pad
Utilities Available Electricity Connected, Natural Gas Available, Sewer Connected, Street Lights
Waterfront false
View Garden
Roof Type Shingle
Parking Type Parking Pad
Attached Garage false
Garage false
Private Pool No
Building
Lot Description Corner Lot, Historic District, City Limits, Level, Sidewalk, Paved
Story 1
Entry Level One
Foundation Crawlspace
Lot Size Range 0 to less than 1/4
Sewer Public Sewer
Water Public
Architectural Style Victorian
Structure Type Wood Frame
New Construction false
Construction Status Financing
Others
Pets Allowed Yes
Senior Community No
Ownership Fee Simple
Acceptable Financing Cash, Conventional, FHA, VA Loan
Listing Terms Cash, Conventional, FHA, VA Loan
Special Listing Condition None
Read Less
Want to know what your home might be worth? Contact us for a FREE valuation!

Our team is ready to help you sell your home for the highest possible price ASAP

© 2024 My Florida Regional MLS DBA Stellar MLS. All Rights Reserved.
Bought with CENTURY 21 ELITE LOCATIONS, INC






