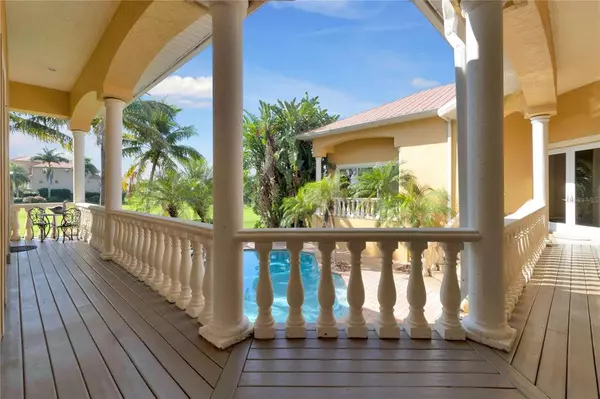$965,100
For more information regarding the value of a property, please contact us for a free consultation.
4611 GRASSY POINT BLVD Port Charlotte, FL 33952
5 Beds
5 Baths
3,955 SqFt
Key Details
Sold Price $965,100
Property Type Single Family Home
Sub Type Single Family Residence
Listing Status Sold
Purchase Type For Sale
Square Footage 3,955 sqft
Price per Sqft $244
Subdivision Grassy Point Estates
MLS Listing ID C7449313
Sold Date 02/24/22
Bedrooms 5
Full Baths 4
Half Baths 1
Construction Status Financing
HOA Fees $458/qua
HOA Y/N Yes
Originating Board Stellar MLS
Year Built 2000
Annual Tax Amount $11,567
Lot Size 0.580 Acres
Acres 0.58
Property Description
Welcome to paradise!! You are going to LOVE this luxury estate home located in the gated sailboat water marina community of Grassy Point. You will be minutes from the Peace River & Charlotte Harbor and then into the Gulf! The property includes a deeded boat slip with a 10,000# lift. Perfectly appointed courtyard home (pool in the center of the outdoor space) - it is absolutely wonderful for entertaining, for a quiet evening at home, for boating and fishing and for enjoying your own tropical paradise pool with total privacy. An apartment with separate entrance - current owners "she shed" accommodates guests with their own en suite bath, kitchenette and studio. Located on one side of the pool with the entrance to the main home on the opposite side. The minute you enter you'll enjoy the open floorplan, spacious layout, and bright, inviting feeling. Relax in the family room off the gourmet chef's kitchen which features stone counters, Sub-Zero frig, SS appliances, a breakfast bar and easy access to the dining room. And the dining room is off the formal living room so everybody wins! The master is on the first floor and upstairs are three guest rooms, a spacious tv room and baths for all. Beautiful views will take your breath away. Room Feature: Linen Closet In Bath (Primary Bedroom).
Location
State FL
County Charlotte
Community Grassy Point Estates
Zoning PD
Rooms
Other Rooms Interior In-Law Suite
Interior
Interior Features Ceiling Fans(s), Coffered Ceiling(s), Eat-in Kitchen, High Ceilings, Kitchen/Family Room Combo, Living Room/Dining Room Combo, Primary Bedroom Main Floor, Open Floorplan, Solid Wood Cabinets, Split Bedroom, Stone Counters, Thermostat, Tray Ceiling(s), Window Treatments
Heating Central, Electric, Zoned
Cooling Central Air, Zoned
Flooring Carpet, Ceramic Tile, Laminate
Fireplace false
Appliance Built-In Oven, Cooktop, Dishwasher, Disposal, Dryer, Electric Water Heater, Microwave, Refrigerator, Washer
Exterior
Exterior Feature Irrigation System, Lighting, Outdoor Grill, Outdoor Kitchen, Outdoor Shower, Rain Gutters
Parking Features Oversized
Garage Spaces 3.0
Pool Gunite, Heated, In Ground, Lighting
Community Features Buyer Approval Required, Deed Restrictions, Gated
Utilities Available BB/HS Internet Available, Cable Connected, Electricity Connected, Phone Available, Public, Sewer Connected, Street Lights, Water Connected
Waterfront Description Bay/Harbor
View Y/N 1
Water Access 1
Water Access Desc Bay/Harbor,Marina
View Pool, Trees/Woods
Roof Type Tile
Attached Garage true
Garage true
Private Pool Yes
Building
Story 2
Entry Level Two
Foundation Basement, Crawlspace, Slab
Lot Size Range 1/2 to less than 1
Sewer Public Sewer
Water Public
Structure Type Block,Stucco
New Construction false
Construction Status Financing
Schools
Elementary Schools Meadow Park Elementary
Middle Schools Port Charlotte Middle
High Schools Charlotte High
Others
Pets Allowed Yes
HOA Fee Include Guard - 24 Hour,Common Area Taxes,Insurance,Maintenance Grounds,Private Road,Security,Sewer,Trash,Water
Senior Community No
Ownership Fee Simple
Monthly Total Fees $606
Membership Fee Required Required
Special Listing Condition None
Read Less
Want to know what your home might be worth? Contact us for a FREE valuation!

Our team is ready to help you sell your home for the highest possible price ASAP

© 2024 My Florida Regional MLS DBA Stellar MLS. All Rights Reserved.
Bought with RE/MAX ANCHOR REALTY





