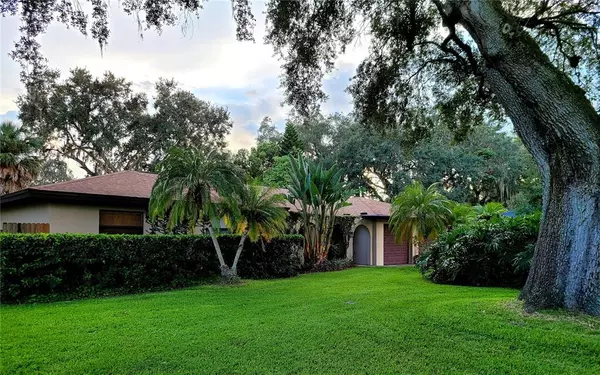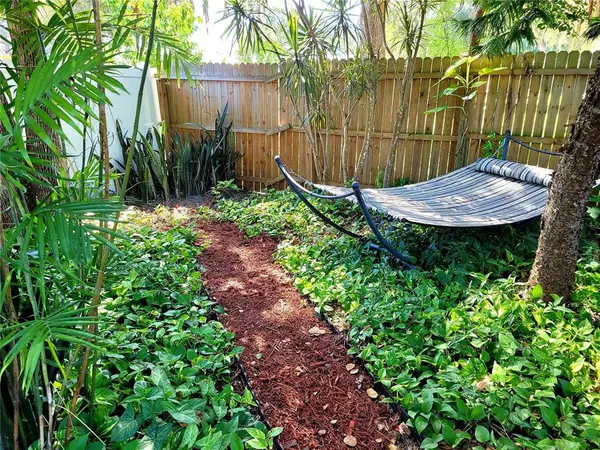$457,000
For more information regarding the value of a property, please contact us for a free consultation.
1600 SKYLINE DR Kissimmee, FL 34744
5 Beds
3 Baths
2,857 SqFt
Key Details
Sold Price $457,000
Property Type Single Family Home
Sub Type Single Family Residence
Listing Status Sold
Purchase Type For Sale
Square Footage 2,857 sqft
Price per Sqft $159
Subdivision Harbour Oaks Sub
MLS Listing ID O5977627
Sold Date 02/22/22
Bedrooms 5
Full Baths 3
Construction Status Financing,Inspections
HOA Fees $11/ann
HOA Y/N Yes
Originating Board Stellar MLS
Year Built 1973
Annual Tax Amount $2,328
Lot Size 0.420 Acres
Acres 0.42
Lot Dimensions 100x150X111
Property Description
2 homes for the price of 1! Beautiful 5 bedroom, 3 bath pool home with an in-law suite on almost 1/2 an acre. Roof is 4 years young. Oversized two car garage. Large yard, pool and pool deck ideal for outdoor dining and entertaining. Home features a split floor plan, large rooms and a large kitchen. In-law suite has a separate kitchen, AC, hot water heater, private yard and private entry. Minutes from West Lake Toho, Fish camp, boat launch, shopping and downtown Kissimmee. Close to Florida theme parks and major roads.
Location
State FL
County Osceola
Community Harbour Oaks Sub
Zoning ORS1
Rooms
Other Rooms Family Room, Formal Dining Room Separate, Formal Living Room Separate, Interior In-Law Suite
Interior
Interior Features Crown Molding, Eat-in Kitchen, Master Bedroom Main Floor, Split Bedroom, Walk-In Closet(s), Window Treatments
Heating Electric
Cooling Central Air
Flooring Carpet, Laminate, Tile, Wood
Fireplaces Type Living Room, Wood Burning
Fireplace true
Appliance Dishwasher, Disposal, Electric Water Heater, Range, Refrigerator
Laundry In Garage
Exterior
Exterior Feature Lighting, Rain Gutters, Sliding Doors, Storage
Parking Features Converted Garage, Driveway, Garage Door Opener, Oversized
Garage Spaces 2.0
Fence Fenced, Vinyl, Wood
Pool Gunite
Utilities Available Cable Available, Electricity Available, Fire Hydrant, Phone Available, Public, Street Lights, Underground Utilities
Roof Type Shingle
Porch Covered, Deck, Front Porch, Patio, Porch, Rear Porch, Side Porch
Attached Garage true
Garage true
Private Pool Yes
Building
Lot Description In County, Level, Oversized Lot, Paved
Entry Level One
Foundation Slab
Lot Size Range 1/4 to less than 1/2
Sewer Public Sewer
Water Public
Architectural Style Ranch
Structure Type Block, Stucco
New Construction false
Construction Status Financing,Inspections
Others
Pets Allowed Yes
Senior Community No
Ownership Fee Simple
Monthly Total Fees $11
Acceptable Financing Cash, Conventional
Membership Fee Required Required
Listing Terms Cash, Conventional
Special Listing Condition None
Read Less
Want to know what your home might be worth? Contact us for a FREE valuation!

Our team is ready to help you sell your home for the highest possible price ASAP

© 2024 My Florida Regional MLS DBA Stellar MLS. All Rights Reserved.
Bought with SCATES REALTY & INVESTMENT PRO






