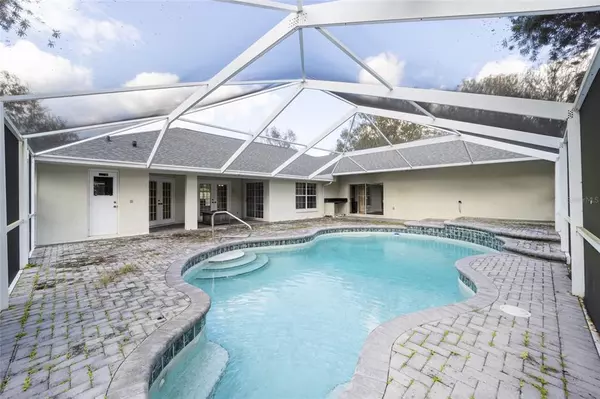$559,900
For more information regarding the value of a property, please contact us for a free consultation.
1980 SW 40TH PL Ocala, FL 34471
5 Beds
5 Baths
3,774 SqFt
Key Details
Sold Price $559,900
Property Type Single Family Home
Sub Type Single Family Residence
Listing Status Sold
Purchase Type For Sale
Square Footage 3,774 sqft
Price per Sqft $148
Subdivision Oak Crk Caverns
MLS Listing ID OM631603
Sold Date 02/23/22
Bedrooms 5
Full Baths 4
Half Baths 1
HOA Fees $100/mo
HOA Y/N Yes
Originating Board Stellar MLS
Year Built 1995
Annual Tax Amount $7,495
Lot Size 1.030 Acres
Acres 1.03
Lot Dimensions 200x224
Property Description
Beautiful 5/3.5 POOL HOME on an ACRE corner lot in the gated community of Oak Creek Caverns! NEW ROOF! AC 2021 and 2015! With almost 3,800 ft living space, the rooms are spacious and most of them open up to the pool with screened enclosure, large pavered deck space, and full pool bath! Ceramic tile in living areas. Double door entryway to formal living and dining rooms. Eat in kitchen has breakfast bar, granite counters, pantry and is open to the family room. Master suite has plenty of room for a sitting area with French doors to the lanai, dual sinks, walk-in shower, garden tub, linen closet, and walk-in closet. There are 3 bedrooms in one wing with 2 full baths. The fifth bedroom has built-ins, a half-bath and can also be used as an office/gym/playroom. AMAZING MEDIA ROOM has built-ins/wet bar, and plenty of comfortable seating! Inside laundry. Oversized driveway and 3 car garage. Peaceful neighborhood with low HOA. Great location right in town close to shopping, dining, and quick access to I-75! Some pics are virtually staged. Room Feature: Linen Closet In Bath (Primary Bedroom).
Location
State FL
County Marion
Community Oak Crk Caverns
Zoning A1
Rooms
Other Rooms Media Room
Interior
Interior Features Ceiling Fans(s), Eat-in Kitchen, Split Bedroom, Stone Counters, Vaulted Ceiling(s), Walk-In Closet(s), Window Treatments
Heating Heat Pump
Cooling Central Air
Flooring Carpet, Ceramic Tile, Laminate
Fireplace false
Appliance Dishwasher, Dryer, Microwave, Range, Refrigerator, Washer
Laundry Inside, Laundry Room
Exterior
Exterior Feature French Doors, Lighting, Rain Gutters, Sliding Doors
Parking Features Driveway, Garage Door Opener, Garage Faces Side, Oversized
Garage Spaces 3.0
Pool Gunite, In Ground
Community Features Gated
Utilities Available BB/HS Internet Available, Cable Available, Electricity Connected, Public, Street Lights, Underground Utilities, Water Connected
Amenities Available Gated
Roof Type Shingle
Porch Covered, Deck, Rear Porch, Screened
Attached Garage true
Garage true
Private Pool Yes
Building
Lot Description Corner Lot, Oversized Lot
Story 1
Entry Level One
Foundation Slab
Lot Size Range 1 to less than 2
Sewer Septic Tank
Water Public
Structure Type Block,Concrete,Stucco
New Construction false
Schools
Elementary Schools Shady Hill Elementary School
Middle Schools Liberty Middle School
High Schools West Port High School
Others
Pets Allowed Yes
HOA Fee Include Maintenance Grounds
Senior Community No
Ownership Fee Simple
Monthly Total Fees $100
Acceptable Financing Cash, Conventional
Membership Fee Required Required
Listing Terms Cash, Conventional
Special Listing Condition None
Read Less
Want to know what your home might be worth? Contact us for a FREE valuation!

Our team is ready to help you sell your home for the highest possible price ASAP

© 2024 My Florida Regional MLS DBA Stellar MLS. All Rights Reserved.
Bought with WATSON REALTY-TIOGA





