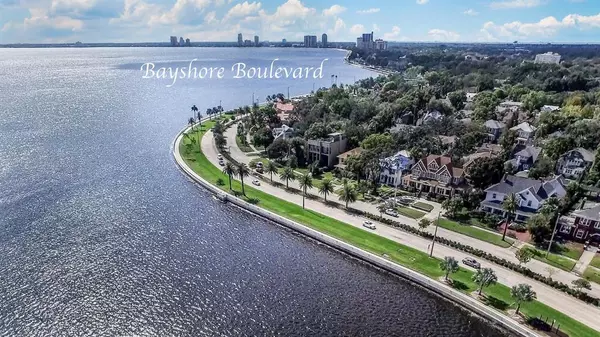$499,000
For more information regarding the value of a property, please contact us for a free consultation.
4811 BAYSHORE BLVD #308 Tampa, FL 33611
3 Beds
2 Baths
1,420 SqFt
Key Details
Sold Price $499,000
Property Type Townhouse
Sub Type Townhouse
Listing Status Sold
Purchase Type For Sale
Square Footage 1,420 sqft
Price per Sqft $351
Subdivision Bayshore Carriage Homes A Condo
MLS Listing ID T3349309
Sold Date 02/16/22
Bedrooms 3
Full Baths 2
Construction Status Appraisal,Financing,Inspections
HOA Fees $485/mo
HOA Y/N Yes
Year Built 2017
Annual Tax Amount $4,112
Property Description
RUN DON'T WALK TO THIS AMAZING HOME LOCATED ON BAYSHORE…. FROM THE MOMENT YOU ENTER THE COMPLEX YOU WILL FALL IN LOVE WITH THIS GEORGEOUS COMMUNITY. THIS HOME HAS BEEN TOTALLY REMODELED WITH BEAUTIFUL SHAKER WHITE KITCHEN CABINETS, STAINLESS STEEL APPLIANCES, DOUBLE CABINET PANTRY; OPEN CONCEPT WITH CATHERAL CEILINGS AND LOTS OF LIGHT TO ONLY ADD TO THIS AMAZING FLOOR PLAN. ALL ON ONE LEVEL; KITCHEN OPEN TO DINING AREA; FAMILY ROOM AND WALK DOWN THE HALL TO THE LARGE OVERSIZED MASTER BEDROOM AND HUGE SHOWER; THE OTHER TWO BEDROOMS HAVE A HALL BATH TO ACCOMMODATE. BEAUTIFUL WOOD LOOK TILE FLOORING THROUGHOUT… NO CARPET…THE PICTURES SHOW IT ALL….THE OWNER HAS IMMACULATELY MAINTAINED THE HOME.
Location
State FL
County Hillsborough
Community Bayshore Carriage Homes A Condo
Zoning CG
Rooms
Other Rooms Great Room
Interior
Interior Features Ceiling Fans(s), Master Bedroom Main Floor, Open Floorplan, Solid Wood Cabinets, Walk-In Closet(s), Window Treatments
Heating Central
Cooling Central Air
Flooring Other
Fireplace false
Appliance Dishwasher, Disposal, Dryer, Microwave, Range, Washer
Laundry Inside, Laundry Room
Exterior
Exterior Feature Balcony, Irrigation System
Parking Features Garage Door Opener, Guest
Garage Spaces 1.0
Fence Stone
Community Features None
Utilities Available Cable Connected, Electricity Connected, Public, Underground Utilities, Water Connected
Roof Type Shingle
Porch Covered, Front Porch
Attached Garage true
Garage true
Private Pool No
Building
Story 1
Entry Level Two
Foundation Slab
Lot Size Range Non-Applicable
Sewer Public Sewer
Water None
Architectural Style Traditional
Structure Type Block
New Construction false
Construction Status Appraisal,Financing,Inspections
Others
Pets Allowed Yes
HOA Fee Include Escrow Reserves Fund,Insurance,Maintenance Structure,Maintenance Grounds,Sewer,Trash,Water
Senior Community No
Ownership Fee Simple
Monthly Total Fees $485
Acceptable Financing Cash, Conventional
Membership Fee Required Required
Listing Terms Cash, Conventional
Special Listing Condition None
Read Less
Want to know what your home might be worth? Contact us for a FREE valuation!

Our team is ready to help you sell your home for the highest possible price ASAP

© 2024 My Florida Regional MLS DBA Stellar MLS. All Rights Reserved.
Bought with SMITH & ASSOCIATES REAL ESTATE





