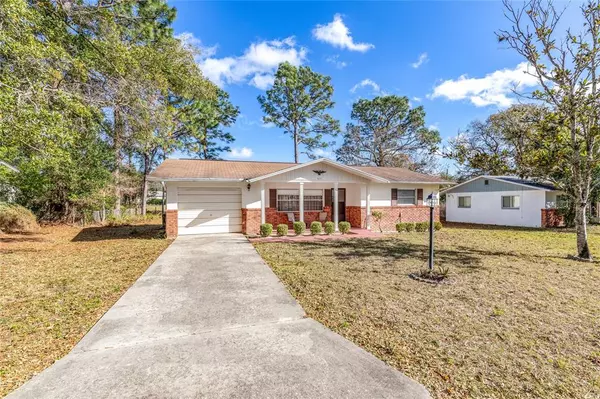$137,000
For more information regarding the value of a property, please contact us for a free consultation.
517 S HARRISON ST Beverly Hills, FL 34465
2 Beds
2 Baths
908 SqFt
Key Details
Sold Price $137,000
Property Type Single Family Home
Sub Type Single Family Residence
Listing Status Sold
Purchase Type For Sale
Square Footage 908 sqft
Price per Sqft $150
Subdivision Beverly Hills
MLS Listing ID OM633043
Sold Date 02/16/22
Bedrooms 2
Full Baths 1
Half Baths 1
Construction Status Inspections
HOA Y/N No
Year Built 1982
Annual Tax Amount $381
Lot Size 10,018 Sqft
Acres 0.23
Lot Dimensions 80x122
Property Description
You'll love this cute Beverly Hill's home! You'll appreciate the advantage of the property backing up to a DRA (Drainage Retention Area) opening up the backyard for added privacy. The screens and sliding windows will allow you to enjoy the enclosed Florida Room pretty much year-around. This home offers a covered front porch entrance, roomy living and bedroom areas, washer, dryer and 1/2 bath in the utility area of the garage. The home is in move-in condition but a few updates will make it your own! The HVAC was replaced in 2014 and the roof is 19 years old. Some furnishings are negotiable. Great location near golf courses, shopping, schools, parks, bike trails, tennis courts and medical facilities. Just 15 minutes from Crystal River to access the Gulf for boating/fishing enthusiasts or to swim with the manatee! Near Dunnellon to enjoy the Rainbow Springs area for kayaking and/or swimming in the Rainbow Springs! Just over an hour to Tampa & Orlando areas. Come enjoy Florida's beautiful Nature Coast!
Location
State FL
County Citrus
Community Beverly Hills
Zoning PDR
Rooms
Other Rooms Florida Room
Interior
Interior Features Ceiling Fans(s)
Heating Central, Electric
Cooling Central Air
Flooring Carpet, Linoleum
Furnishings Negotiable
Fireplace false
Appliance Built-In Oven, Dishwasher, Disposal, Dryer, Electric Water Heater, Range, Refrigerator, Washer
Laundry In Garage
Exterior
Exterior Feature Irrigation System, Sidewalk, Sliding Doors
Parking Features Garage Door Opener
Garage Spaces 1.0
Community Features Deed Restrictions, Park, Sidewalks, Tennis Courts
Utilities Available Cable Connected, Electricity Connected, Public, Sewer Connected, Water Connected
Roof Type Shingle
Porch Covered, Porch
Attached Garage true
Garage true
Private Pool No
Building
Lot Description In County, Level, Paved
Entry Level One
Foundation Slab
Lot Size Range 0 to less than 1/4
Sewer Public Sewer
Water None
Architectural Style Ranch
Structure Type Block,Concrete
New Construction false
Construction Status Inspections
Schools
Elementary Schools Forest Ridge Elementary School
Middle Schools Lecanto Middle School
High Schools Lecanto High School
Others
Pets Allowed Yes
Senior Community No
Ownership Fee Simple
Acceptable Financing Cash, Conventional
Listing Terms Cash, Conventional
Special Listing Condition None
Read Less
Want to know what your home might be worth? Contact us for a FREE valuation!

Our team is ready to help you sell your home for the highest possible price ASAP

© 2024 My Florida Regional MLS DBA Stellar MLS. All Rights Reserved.
Bought with KELLER WILLIAMS ELITE PARTNERS III REALTY






