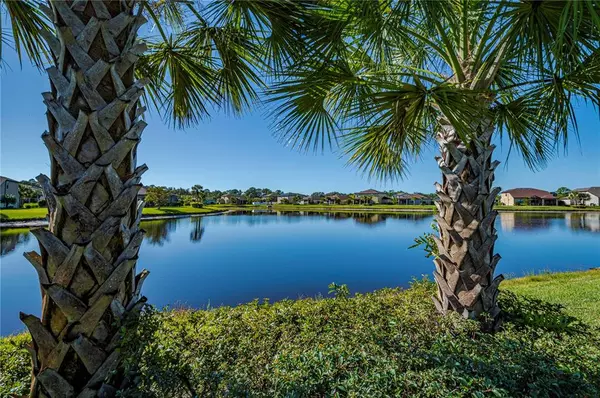$376,000
For more information regarding the value of a property, please contact us for a free consultation.
2535 MARTON OAK BLVD North Port, FL 34289
3 Beds
2 Baths
1,654 SqFt
Key Details
Sold Price $376,000
Property Type Single Family Home
Sub Type Single Family Residence
Listing Status Sold
Purchase Type For Sale
Square Footage 1,654 sqft
Price per Sqft $227
Subdivision Cedar Grove Ph 1B
MLS Listing ID C7452778
Sold Date 02/16/22
Bedrooms 3
Full Baths 2
Construction Status Inspections
HOA Fees $219/qua
HOA Y/N Yes
Originating Board Stellar MLS
Year Built 2019
Annual Tax Amount $3,886
Lot Size 7,840 Sqft
Acres 0.18
Property Description
PANORAMIC LAKE VIEWS -- IMPECCABLE 2019 built BEAUTY in the up and coming deed restricted Cedar Grove community in North Port! This bright and airy, 3/2/2 split floor plan is partially furnished and boasts lush tropical landscaping with numerous palm trees, a beautiful brick paver driveway and a rear covered/screened patio with brick paver deck overlooking the serene lake! This move-in-ready home features an inside laundry room, walk-in closets in BOTH guest bedrooms, tray ceiling in the over-sized living room and abundant closets throughout the home! The modern kitchen showcases lovely white cabinetry with staggered upper cabinets and crown molding, recessed lightning, granite counters, a center island/breakfast bar, stainless appliances and a closet pantry! Take in the tranquil lake views from the kitchen, dining room, living room AND the master suite! The 19x15 master suite has a large walk-in closet and an en-suite bathroom with dual sinks, granite counters, a linen closet and an appealing frameless shower! Cedar Grove offers a community playground, pool, a picnic grilling area and sidewalks throughout the community. Conveniently located to numerous public golf courses, I-75, schools, public parks and shopping. Make Florida your home TODAY! Room Feature: Linen Closet In Bath (Primary Bedroom).
Location
State FL
County Sarasota
Community Cedar Grove Ph 1B
Zoning PCDN
Rooms
Other Rooms Inside Utility
Interior
Interior Features High Ceilings, Kitchen/Family Room Combo, Living Room/Dining Room Combo, Solid Surface Counters, Split Bedroom, Tray Ceiling(s), Walk-In Closet(s)
Heating Electric
Cooling Central Air
Flooring Carpet, Tile
Furnishings Partially
Fireplace false
Appliance Dishwasher, Microwave, Range, Refrigerator, Washer
Laundry Inside, Laundry Room
Exterior
Exterior Feature Sidewalk, Sliding Doors
Garage Spaces 2.0
Community Features Deed Restrictions, Irrigation-Reclaimed Water, Playground, Pool, Sidewalks
Utilities Available Cable Connected, Electricity Connected, Public, Sewer Connected
Waterfront Description Lake
View Y/N 1
Water Access 1
Water Access Desc Lake
View Water
Roof Type Shingle
Porch Patio, Porch, Rear Porch, Screened
Attached Garage true
Garage true
Private Pool No
Building
Lot Description Oversized Lot, Street Dead-End
Entry Level One
Foundation Slab
Lot Size Range 0 to less than 1/4
Sewer Public Sewer
Water Canal/Lake For Irrigation, Public
Structure Type Block
New Construction false
Construction Status Inspections
Others
Pets Allowed Number Limit, Size Limit, Yes
HOA Fee Include Pool,Recreational Facilities
Senior Community No
Pet Size Medium (36-60 Lbs.)
Ownership Fee Simple
Monthly Total Fees $245
Acceptable Financing Cash, Conventional
Membership Fee Required Required
Listing Terms Cash, Conventional
Num of Pet 2
Special Listing Condition None
Read Less
Want to know what your home might be worth? Contact us for a FREE valuation!

Our team is ready to help you sell your home for the highest possible price ASAP

© 2024 My Florida Regional MLS DBA Stellar MLS. All Rights Reserved.
Bought with ENTERA REALTY LLC





