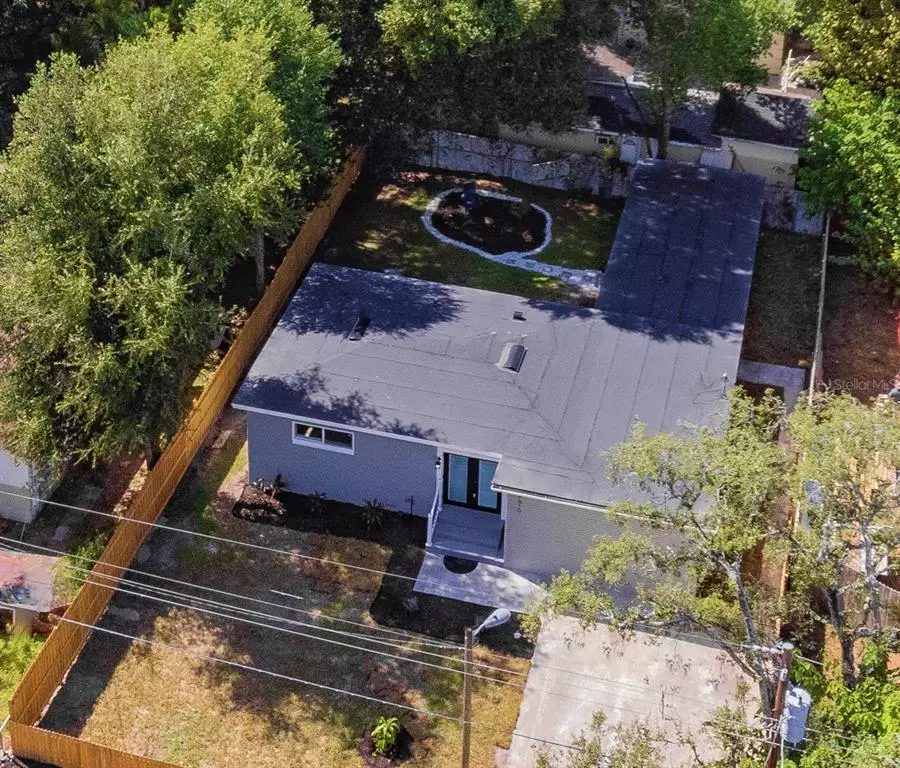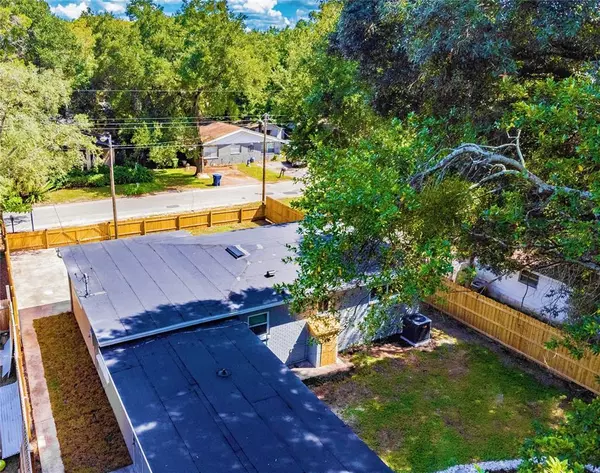$295,000
For more information regarding the value of a property, please contact us for a free consultation.
9610 N 11TH ST Tampa, FL 33612
4 Beds
2 Baths
1,373 SqFt
Key Details
Sold Price $295,000
Property Type Single Family Home
Sub Type Single Family Residence
Listing Status Sold
Purchase Type For Sale
Square Footage 1,373 sqft
Price per Sqft $214
Subdivision Castle Heights Map
MLS Listing ID U8139434
Sold Date 02/15/22
Bedrooms 4
Full Baths 2
Construction Status No Contingency
HOA Y/N No
Originating Board Stellar MLS
Year Built 1958
Annual Tax Amount $2,995
Lot Size 6,098 Sqft
Acres 0.14
Lot Dimensions 60x100
Property Description
Multiple Offers in!! We are thrilled to present this COMPLETELY UPDATED & PERMITTED Single Family Home to you in Tampa Florida!! Welcome Home to this .14 Acre of a lot that is Fenced-In with 1373 Sq feet inside Ac'd of the home. This Block 1 Level Home has 4 generous sized Bedrooms, 2 full Bathrooms, Inside large Laundry Room, and Kitchen, Dining, Living room spaces. LOADED WITH UPGRADES AND LUXURY FEATURES!!! Add to your short list now. Features Include: NEW ROOF 2021, NEW AC 2021, NEW WATER HEATER 2021, NEW ELECTRICAL PANEL 2021, NEW 50 GALLON WATER HEATER, NEW FLOORING LAMINATE & TILE THROUGHOUT, NEW BATHROOMS, NEW KITCHEN, NEW FIREPIT AREA, NEW WINDOWS 2021, NEW LIGHTING, NEW HARDWARE, NEW FANS, FRESHLY PAINTED INSIDE & OUT, NEW LIGHTING AT EXTERIOR WITH SENSORS, FRONT DOOR KEY PAD, FRENCH DOORS, NEW SMOKE DETECTORS, STAINLESS STEEL APPLIANCES, NEW BARN DOOR, LAZY SUZANNE IN THE KITCHEN AND MUCH MORE! You will be met with fresh exterior & interior painted walls and light and bright feel when you enter thru the French doors into your living room. *A great Split bedroom plan* Must see now *NO Flood Insurance required and No HOA or CDD fees here* CLOSE TO SHOPPING, RESTAURANTS, TIA AND BEAUTIFUL GULF BEACHES! Add to these plus a convenient location for interstate travel to get you where you need to go! Work in Downtown? You will get there in good timing. A fantastic place to call home! IMMACULATE… A MUST SEE! Call us now and move in soon.
Location
State FL
County Hillsborough
Community Castle Heights Map
Zoning RS-50
Rooms
Other Rooms Formal Dining Room Separate, Inside Utility
Interior
Interior Features Built-in Features, Ceiling Fans(s), Kitchen/Family Room Combo, Master Bedroom Main Floor, Solid Surface Counters, Solid Wood Cabinets, Split Bedroom, Stone Counters
Heating Central, Electric
Cooling Central Air
Flooring Ceramic Tile, Laminate
Furnishings Unfurnished
Fireplace false
Appliance Dishwasher, Electric Water Heater, Range, Range Hood, Refrigerator
Laundry Inside, Laundry Room
Exterior
Exterior Feature Lighting, Rain Gutters
Parking Features Driveway
Fence Fenced, Wood
Utilities Available Cable Available, Electricity Connected, Public, Sewer Connected, Street Lights, Water Connected
Roof Type Other, Shingle
Porch None
Attached Garage false
Garage false
Private Pool No
Building
Lot Description City Limits, Level, Near Public Transit, Paved
Story 1
Entry Level One
Foundation Slab, Stilt/On Piling
Lot Size Range 0 to less than 1/4
Sewer Public Sewer
Water Public
Structure Type Block
New Construction false
Construction Status No Contingency
Schools
Elementary Schools Forest Hills-Hb
Middle Schools Adams-Hb
High Schools Chamberlain-Hb
Others
Pets Allowed Yes
Senior Community No
Ownership Fee Simple
Acceptable Financing Cash, Conventional, FHA, Other, VA Loan
Listing Terms Cash, Conventional, FHA, Other, VA Loan
Special Listing Condition None
Read Less
Want to know what your home might be worth? Contact us for a FREE valuation!

Our team is ready to help you sell your home for the highest possible price ASAP

© 2025 My Florida Regional MLS DBA Stellar MLS. All Rights Reserved.
Bought with KELLER WILLIAMS SOUTH TAMPA





