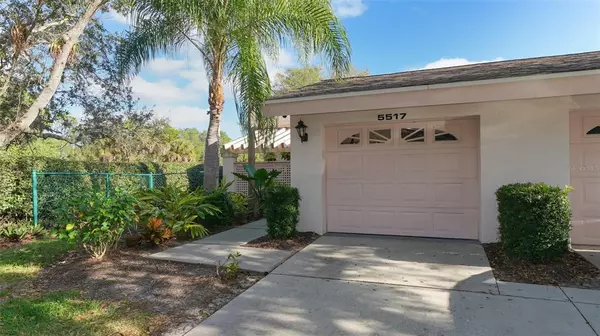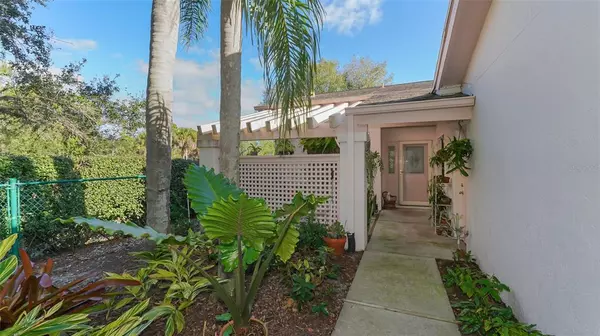$316,500
For more information regarding the value of a property, please contact us for a free consultation.
5517 HAMPSTEAD HEATH #41 Sarasota, FL 34235
2 Beds
2 Baths
1,325 SqFt
Key Details
Sold Price $316,500
Property Type Single Family Home
Sub Type Villa
Listing Status Sold
Purchase Type For Sale
Square Footage 1,325 sqft
Price per Sqft $238
Subdivision Hampstead Heath
MLS Listing ID A4521334
Sold Date 02/14/22
Bedrooms 2
Full Baths 2
Condo Fees $1,063
Construction Status Inspections
HOA Fees $54/ann
HOA Y/N Yes
Year Built 1988
Annual Tax Amount $1,497
Property Description
Private 2 bedroom villa with an attached garage located in Hampstead Heath within The Meadows community, conviently located close to the University Towne Center and just a short drive to downtown Sarasota and beaches. End unit at the end of the street offers complete privacy. Front porch accessible from the eat-in kitchen and an enclosed lanai offering private views. Tile throughout with cathedral ceilings. Windows have been treated with Hurricane window film. Stove (2020), Refrigerator (2021), Dishwasher (2016), Washer/Dryer (2016), New ductwork thoughout (2015). The Meadows offers over 1650 acres of preserves, ponds, lakes, nature trails for walking or biking. The Meadows Country Club offers optional memberships offering 3 golf courses (1 private, 2 public), tennis complex, pool and fitness along with dining options. There was a leak in the wall between kitchen/dining room in August 2021. The pipes have been repaired and wall closed back up, but remediation has not been completed.
Location
State FL
County Sarasota
Community Hampstead Heath
Zoning RSF2
Interior
Interior Features Cathedral Ceiling(s), Ceiling Fans(s), Eat-in Kitchen, Living Room/Dining Room Combo, Master Bedroom Main Floor, Vaulted Ceiling(s), Walk-In Closet(s)
Heating Central
Cooling Central Air
Flooring Ceramic Tile
Fireplace false
Appliance Dishwasher, Dryer, Microwave, Range, Refrigerator, Washer
Laundry Inside, Laundry Room
Exterior
Exterior Feature Irrigation System, Lighting, Sliding Doors
Garage Spaces 1.0
Community Features Deed Restrictions, Pool
Utilities Available Cable Available, Cable Connected, Electricity Connected, Public, Sewer Connected, Water Connected
Amenities Available Pool
Roof Type Shingle
Porch Covered, Enclosed, Front Porch, Screened
Attached Garage true
Garage true
Private Pool No
Building
Entry Level One
Foundation Slab
Lot Size Range Non-Applicable
Sewer Public Sewer
Water Public
Structure Type Block,Stucco
New Construction false
Construction Status Inspections
Schools
Elementary Schools Gocio Elementary
Middle Schools Booker Middle
High Schools Booker High
Others
Pets Allowed Yes
HOA Fee Include Cable TV,Common Area Taxes,Pool,Escrow Reserves Fund,Maintenance Structure,Maintenance Grounds,Pool,Private Road,Trash
Senior Community No
Ownership Condominium
Monthly Total Fees $408
Acceptable Financing Cash, Conventional
Membership Fee Required Required
Listing Terms Cash, Conventional
Num of Pet 1
Special Listing Condition None
Read Less
Want to know what your home might be worth? Contact us for a FREE valuation!

Our team is ready to help you sell your home for the highest possible price ASAP

© 2024 My Florida Regional MLS DBA Stellar MLS. All Rights Reserved.
Bought with COLDWELL BANKER REALTY





