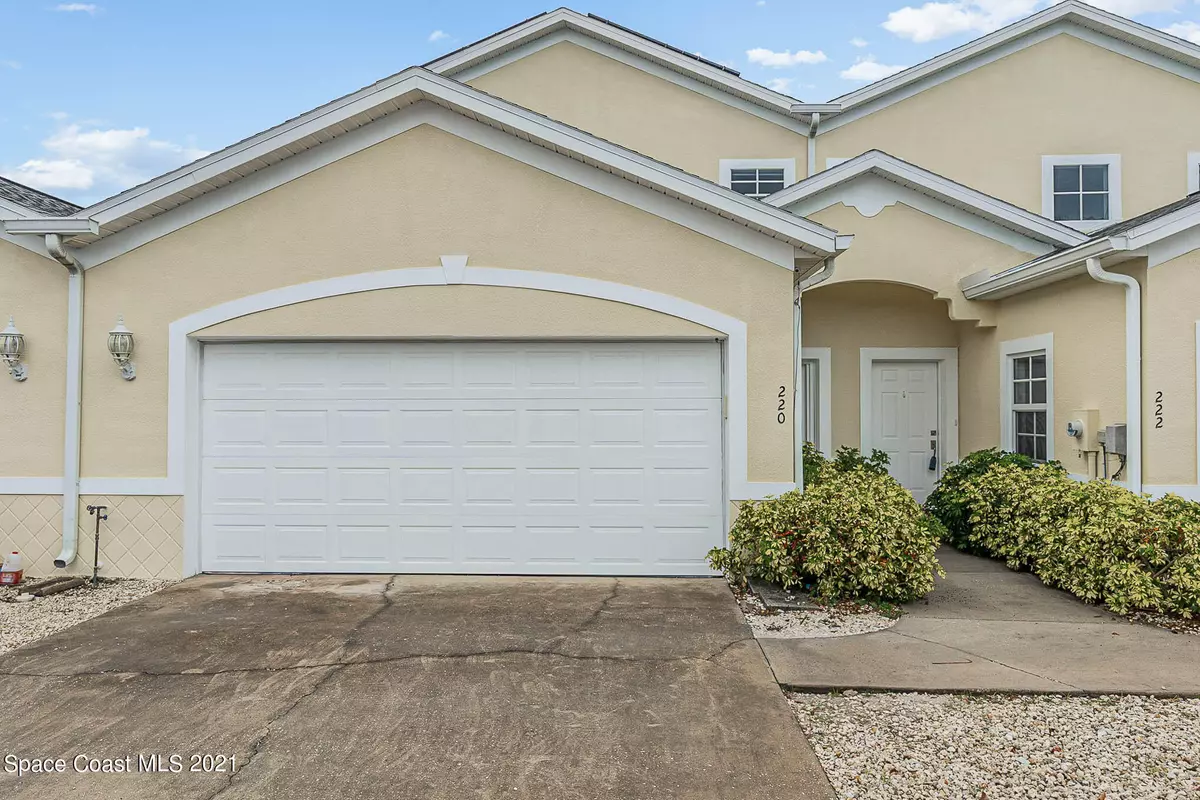$329,000
For more information regarding the value of a property, please contact us for a free consultation.
220 Chandler ST #2 Cape Canaveral, FL 32920
3 Beds
3 Baths
1,456 SqFt
Key Details
Sold Price $329,000
Property Type Townhouse
Sub Type Townhouse
Listing Status Sold
Purchase Type For Sale
Square Footage 1,456 sqft
Price per Sqft $225
Subdivision Villa Toscana Condo
MLS Listing ID 924269
Sold Date 02/11/22
Style Patio Home,Villa
Bedrooms 3
Full Baths 2
Half Baths 1
HOA Fees $220/mo
HOA Y/N Yes
Total Fin. Sqft 1456
Originating Board Space Coast MLS (Space Coast Association of REALTORS®)
Year Built 2004
Annual Tax Amount $1,203
Tax Year 2021
Lot Size 4,792 Sqft
Acres 0.11
Property Description
Welcome To Villa Toscana Townhomes in Cape Canaveral! 220 Chandler has so much to offer! A fully paid off solar system, upgraded kitchen, large backyard with stand-alone Jacuzzi, upgraded flooring are just the highlights. An oversized two-car attached garage with direct access through the laundry room leads to the kitchen with an island open to a bright & open main living space with room for both dining table & sitting area along with a half bath, in the main living area, french doors equipped with rolling screens flanked by additional windows open to a patio, a large yard, outdoor shower, & stand-alone Jacuzzi. Up the stairs in the hallway to an open landing are the owner's suite with a walk-in closet & dual sink ensuite bath, and two additional bedrooms, both with double reach-in closets closets
Location
State FL
County Brevard
Area 271 - Cape Canaveral
Direction FROM A1A: head east on W Central Blvd, in 0.6 mi turn right onto Canaveral Blvd, in 0.2 mi turn left onto Chandler St Destination will be on the left in 328 feet.
Interior
Interior Features Butler Pantry, Ceiling Fan(s), Kitchen Island, Open Floorplan, Primary Bathroom - Tub with Shower, Walk-In Closet(s)
Heating Central, Electric
Cooling Central Air, Electric
Flooring Stone, Tile, Wood
Furnishings Unfurnished
Appliance Convection Oven, Dishwasher, Disposal, Electric Range, Electric Water Heater, Microwave
Laundry Electric Dryer Hookup, Gas Dryer Hookup, Washer Hookup
Exterior
Exterior Feature ExteriorFeatures
Parking Features Additional Parking, Garage Door Opener
Garage Spaces 2.0
Fence Fenced, Wood
Pool None
Utilities Available Cable Available, Electricity Connected
Amenities Available Maintenance Grounds, Maintenance Structure, Management - Full Time
View City
Roof Type Shingle,Other
Street Surface Asphalt
Porch Patio, Porch
Garage Yes
Building
Faces South
Sewer Public Sewer
Water Public
Architectural Style Patio Home, Villa
Level or Stories Two
Additional Building Gazebo
New Construction No
Schools
Elementary Schools Cape View
High Schools Cocoa Beach
Others
HOA Name Carla Dorman carladormangmail.com
HOA Fee Include Insurance
Senior Community No
Tax ID 24-37-14-51-00004.0-0002.07
Acceptable Financing Cash, Conventional, FHA, VA Loan
Listing Terms Cash, Conventional, FHA, VA Loan
Special Listing Condition Standard
Read Less
Want to know what your home might be worth? Contact us for a FREE valuation!

Our team is ready to help you sell your home for the highest possible price ASAP

Bought with CENTURY 21 Ocean






