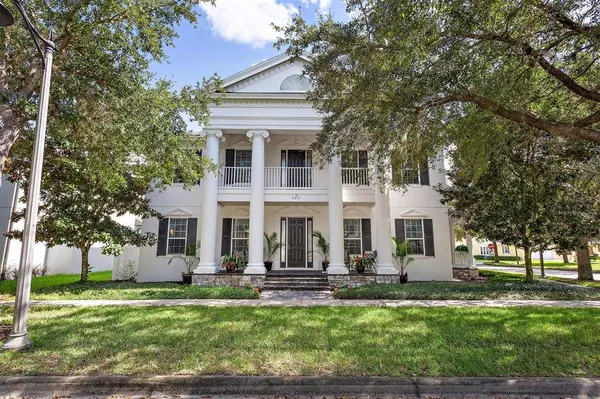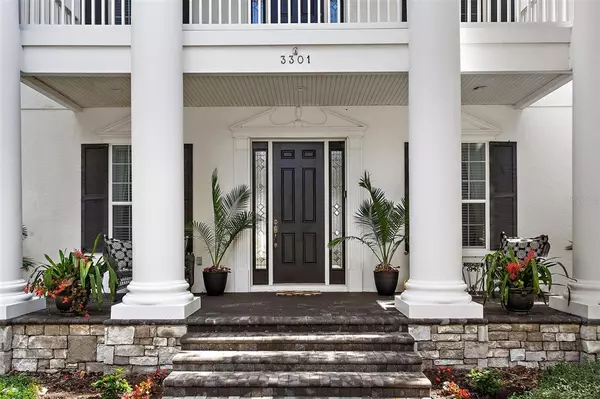$865,000
For more information regarding the value of a property, please contact us for a free consultation.
3301 CAT BRIER TRL Harmony, FL 34773
4 Beds
6 Baths
5,250 SqFt
Key Details
Sold Price $865,000
Property Type Single Family Home
Sub Type Single Family Residence
Listing Status Sold
Purchase Type For Sale
Square Footage 5,250 sqft
Price per Sqft $164
Subdivision Birchwood Nbhd D-1
MLS Listing ID S5058414
Sold Date 02/08/22
Bedrooms 4
Full Baths 5
Half Baths 1
Construction Status Financing
HOA Fees $9/ann
HOA Y/N Yes
Originating Board Stellar MLS
Year Built 2007
Annual Tax Amount $13,499
Lot Size 8,712 Sqft
Acres 0.2
Property Description
Welcome to Magnolia Falls a stunning Neoclassical with Ionic Greek columns custom home. Unique features include a beautiful curved staircase in the large 2 story foyer with coffered ceiling and travertine marble floor and French doors to the pool area that is showcased by a two story waterfall. Wide plank hardwood floors throughout first level. Home has 5 fireplaces, a wood paneled elevator, all bedrooms have private bathrooms, custom closets, and balconies. Gorgeous chandeliers with ceiling medallions, custom drapes and window treatments, custom woodwork, door frames, and triple crown molding. The open space design on the first level features a family room with fireplace next to the family dining area that adjoins the chef delight kitchen with stone counters, an island with pendant lights, and lighted cabinets. A butler pantry is ideally located between the kitchen and dining room. On the upper level is an open space area with a great room with fireplace and built-in displayed shelves. A billiard room, and a game room with a wet bar is also there. The large primary suite located on the upper level has a fireplace, huge walk-in custom closet, and a lavish bathroom with dual sink vanity, oversized jacuzzi tub, and double entrance shower. Cross over to the other side of the upper level where there are 2 more bedrooms each with a private bath, custom closets and private balconies. The 4th bedroom with private bath is on the first level and is an ideal guest or in-law suite. A large laundry room with a safe room is on the 1st floor and upstairs is a laundry closet as well. Both garages (2 car and 1 car) have carpeted floors and serve as multipurpose rooms for the owner. This one-of-a-kind home is complimented by being in Harmony, the highly desirable community that has so many amenities. Championship golf, fitness center, swimming pools, pickleball, a large lake where you can take out a canoe, kayak, pontoon boat, or fish from a pier. Lakefront Park has a splash pad, soccer field, basketball, volleyball, pavilions, slides, swings, grilling areas, nature and hiking trails. Convenient to downtown Orlando, the airport, Lake Nona Medical City, theme parks, and ocean beaches. CDD amount is included in taxes stated in this listing. Please note that room sizes are believed accurate but not guaranteed.
Location
State FL
County Osceola
Community Birchwood Nbhd D-1
Zoning RES
Rooms
Other Rooms Attic, Bonus Room, Den/Library/Office, Family Room, Formal Dining Room Separate, Formal Living Room Separate, Great Room, Inside Utility, Interior In-Law Suite, Loft
Interior
Interior Features Built-in Features, Cathedral Ceiling(s), Ceiling Fans(s), Coffered Ceiling(s), Crown Molding, Eat-in Kitchen, Elevator, High Ceilings, Kitchen/Family Room Combo, Master Bedroom Upstairs, Open Floorplan, Solid Wood Cabinets, Split Bedroom, Stone Counters, Walk-In Closet(s), Wet Bar, Window Treatments
Heating Central, Electric, Zoned
Cooling Central Air
Flooring Carpet, Ceramic Tile, Hardwood, Marble, Travertine, Wood
Fireplaces Type Electric, Gas, Family Room, Living Room, Master Bedroom, Other
Furnishings Unfurnished
Fireplace true
Appliance Built-In Oven, Convection Oven, Cooktop, Dishwasher, Disposal, Exhaust Fan, Gas Water Heater, Microwave, Range, Range Hood, Refrigerator, Tankless Water Heater
Laundry Inside, Laundry Closet, Laundry Room
Exterior
Exterior Feature Balcony, Dog Run, French Doors, Irrigation System, Lighting, Outdoor Kitchen, Rain Gutters, Sidewalk
Parking Features Alley Access, Curb Parking, Driveway, Garage Door Opener, Garage Faces Rear, Ground Level, Oversized, Parking Pad, Split Garage, Workshop in Garage
Garage Spaces 3.0
Fence Fenced, Vinyl
Pool Child Safety Fence, Gunite, In Ground, Lighting, Pool Sweep
Community Features Association Recreation - Owned, Boat Ramp, Deed Restrictions, Fishing, Fitness Center, Golf Carts OK, Golf, Irrigation-Reclaimed Water, Park, Playground, Pool, Sidewalks, Tennis Courts, Water Access
Utilities Available Cable Available, Cable Connected, Electricity Connected, Propane, Public, Sewer Connected, Sprinkler Recycled, Street Lights, Underground Utilities, Water Connected
Amenities Available Basketball Court, Dock, Fence Restrictions, Fitness Center, Golf Course, Optional Additional Fees, Park, Pickleball Court(s), Playground, Pool, Recreation Facilities, Tennis Court(s), Vehicle Restrictions
Water Access 1
Water Access Desc Lake
Roof Type Shingle
Porch Covered, Deck, Front Porch, Other, Patio, Porch, Side Porch
Attached Garage true
Garage true
Private Pool Yes
Building
Lot Description Corner Lot, In County, Level, Near Golf Course, Sidewalk, Paved
Entry Level Two
Foundation Slab
Lot Size Range 0 to less than 1/4
Builder Name Wetherington
Sewer Public Sewer
Water Public
Architectural Style Custom
Structure Type Block, Stucco, Wood Frame
New Construction false
Construction Status Financing
Schools
Elementary Schools Harmony Community School (K-5)
Middle Schools Harmony Middle
High Schools Harmony High
Others
Pets Allowed Yes
HOA Fee Include Pool, Maintenance Grounds, Pool
Senior Community No
Ownership Fee Simple
Monthly Total Fees $9
Acceptable Financing Cash, Conventional, FHA, VA Loan
Membership Fee Required Required
Listing Terms Cash, Conventional, FHA, VA Loan
Special Listing Condition None
Read Less
Want to know what your home might be worth? Contact us for a FREE valuation!

Our team is ready to help you sell your home for the highest possible price ASAP

© 2024 My Florida Regional MLS DBA Stellar MLS. All Rights Reserved.
Bought with VS INTERNATIONAL PROPERTIES






