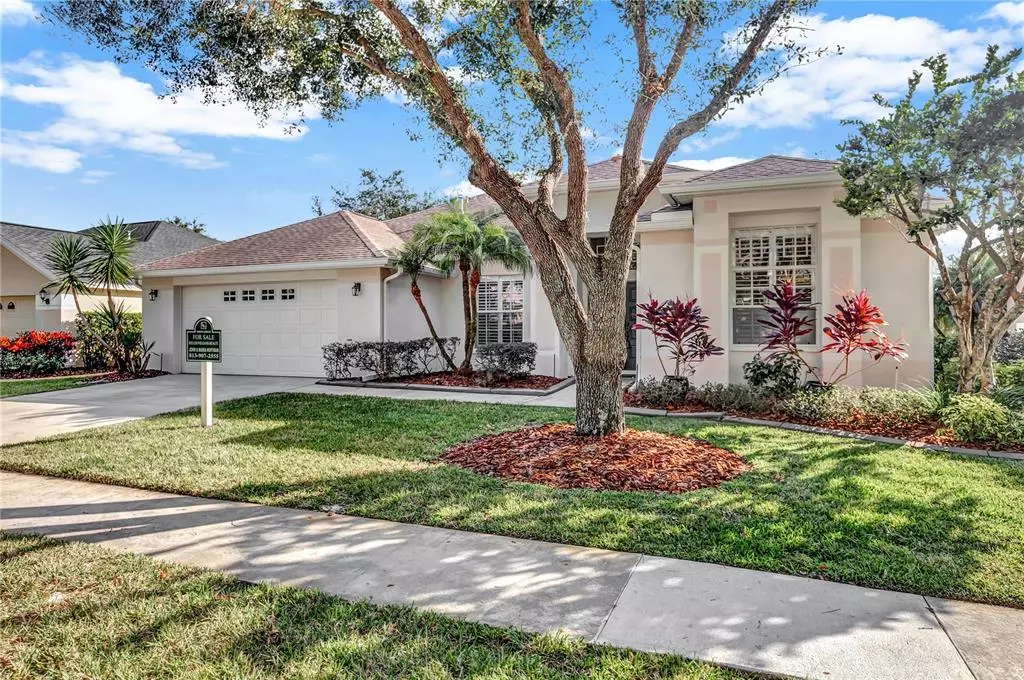$495,000
For more information regarding the value of a property, please contact us for a free consultation.
10213 QUAILS LANDING AVE Tampa, FL 33647
4 Beds
3 Baths
2,333 SqFt
Key Details
Sold Price $495,000
Property Type Single Family Home
Sub Type Single Family Residence
Listing Status Sold
Purchase Type For Sale
Square Footage 2,333 sqft
Price per Sqft $212
Subdivision Arbor Greene Ph 2 Units 1 A
MLS Listing ID T3346924
Sold Date 02/04/22
Bedrooms 4
Full Baths 3
Construction Status No Contingency
HOA Fees $7/ann
HOA Y/N Yes
Year Built 1998
Annual Tax Amount $6,097
Lot Size 6,098 Sqft
Acres 0.14
Lot Dimensions 66x115
Property Description
** HIGHEST AND BEST BY 8 PM MONDAY JAN 3 RD**A MUST SEE 4 bedroom 3 bath Pool home on a gorgeous pond lot in Arbor Greene! This split floor plan has it all...Light & Bright eat in Kitchen overlooking the family room that features a fireplace! Open and airy formal Living Room and Dining Room area with abundant natural light and wonderful water views! The Master Suite features dual vanities! Soaking tub! Walk in shower, two walk in closets! Bedrooms 2 & 3 share a Jack & Jill bath, and the 4th Bedroom is adjacent to the pool bath with step in shower. Upgrades include granite counters throughout the home, plantation shutters, and crown molding. The pool area is breathtaking, features pavered decking, solar heated pool overlooking the pond, perfect for enjoying the Florida sunshine year round. Arbor Greene is a 24-hour guard gated community with 2 community pools, a clubhouse, fitness center, tennis courts, playgrounds throughout the community, basketball courts, and activities for all. You get ALL this for a very low HOA fee, CDDs are in the taxes. Minutes to the I-75, I-275, Moffitt, Major Hospitals, Wiregrass Mall, The Grove, Tampa Premium Outlets, restaurants, entertainment, and all the amenities of the vibrant Tampa Bay area. Roof replaced 2017, interior and exterior painted Dec 2021!
Location
State FL
County Hillsborough
Community Arbor Greene Ph 2 Units 1 A
Zoning PD-A
Interior
Interior Features Built-in Features, Ceiling Fans(s), High Ceilings, Kitchen/Family Room Combo, Living Room/Dining Room Combo, Master Bedroom Main Floor, Walk-In Closet(s), Window Treatments
Heating Central
Cooling Central Air
Flooring Carpet, Ceramic Tile
Fireplace true
Appliance Dishwasher, Disposal, Microwave, Refrigerator
Laundry Inside, Laundry Room
Exterior
Exterior Feature Irrigation System, Rain Gutters, Sidewalk, Sliding Doors
Garage Spaces 2.0
Community Features Deed Restrictions, Fitness Center, Gated, Playground, Pool, Sidewalks, Tennis Courts
Utilities Available Cable Available, Electricity Available, Sewer Connected, Street Lights
Roof Type Shingle
Attached Garage true
Garage true
Private Pool No
Building
Lot Description City Limits, Sidewalk, Street Dead-End, Private
Story 1
Entry Level One
Foundation Slab
Lot Size Range 0 to less than 1/4
Sewer Public Sewer
Water Public
Architectural Style Ranch
Structure Type Block,Stucco
New Construction false
Construction Status No Contingency
Others
Pets Allowed Yes
HOA Fee Include Guard - 24 Hour
Senior Community No
Ownership Fee Simple
Monthly Total Fees $7
Acceptable Financing Cash, Conventional, FHA, VA Loan
Membership Fee Required Required
Listing Terms Cash, Conventional, FHA, VA Loan
Special Listing Condition None
Read Less
Want to know what your home might be worth? Contact us for a FREE valuation!

Our team is ready to help you sell your home for the highest possible price ASAP

© 2025 My Florida Regional MLS DBA Stellar MLS. All Rights Reserved.
Bought with BONOMO REALTY LLC





