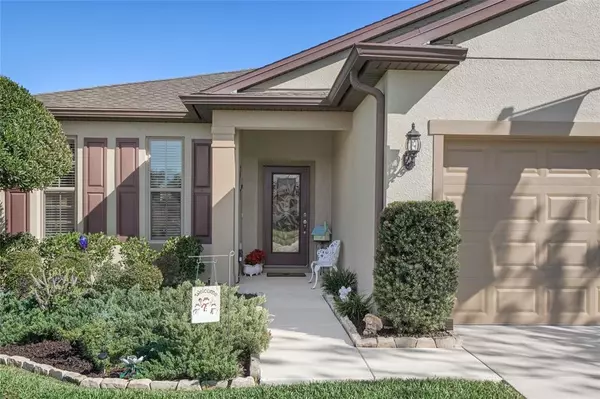$330,000
For more information regarding the value of a property, please contact us for a free consultation.
1707 TRILLIUM BLVD Brooksville, FL 34604
3 Beds
2 Baths
1,978 SqFt
Key Details
Sold Price $330,000
Property Type Single Family Home
Sub Type Single Family Residence
Listing Status Sold
Purchase Type For Sale
Square Footage 1,978 sqft
Price per Sqft $166
Subdivision Trillium Village E Ph 1
MLS Listing ID T3348734
Sold Date 02/03/22
Bedrooms 3
Full Baths 2
Construction Status Inspections
HOA Fees $78/mo
HOA Y/N Yes
Year Built 2016
Annual Tax Amount $1,367
Lot Size 6,098 Sqft
Acres 0.14
Property Description
Pending - This home is a must have in the highly desired lower HOA in Trillium. The lower includes trash pickup, sidewalks, streetlights, resort style community pool, and playground. Sitting on a premium lot with no rear neighbors this home is located with easy travel by conveniently being located next to 589 express way, US 41, and the new Ayers Road extension. The outside of the home is maturely landscaped, recently painted with Sherwin Williams lifetime paint, hook up with outlet for generator with cut out switch installed in circuit breaker box, and covered rear lanai with 2 sunshades. The garage has 4-foot extension, insulated garage door, additional coach light on the outside, and epoxy coated floor with wood shelving. Entering the home, you can see the flex room that can be converted or used for many things includes an office or playroom. This home has many upgrades including recessed lighting, crown molding, 6" baseboards, laundry tub, and more. The kitchen has upgraded cabinets with hardware, granite counter tops, tile back splash, gooseneck kitchen faucet, pendant lights, and stainless-steel appliances. The great room has plenty of room for a formal dining room table, sectional sofas, and entertainment center for a large screen tv. Walking inside the master you can see laminate flooring, walk in closet, ceiling fan, stand up shower and granite in the bathroom vanity as well. The other two rooms are nicely sized and have nice closet space as well. The guest bath has shower/tub combo with granite vanity. This home is way beyond turnkey and is waiting for you to call it home today.
Location
State FL
County Hernando
Community Trillium Village E Ph 1
Zoning PDP
Rooms
Other Rooms Den/Library/Office, Inside Utility
Interior
Interior Features Ceiling Fans(s), Crown Molding, Open Floorplan, Solid Wood Cabinets, Split Bedroom, Stone Counters, Walk-In Closet(s)
Heating Central
Cooling Central Air
Flooring Carpet, Ceramic Tile, Vinyl
Fireplace false
Appliance Dishwasher, Microwave, Range, Refrigerator
Laundry Inside
Exterior
Exterior Feature Irrigation System, Sidewalk, Sliding Doors
Garage Spaces 2.0
Community Features Playground, Sidewalks
Utilities Available Cable Available, Electricity Available, Sewer Connected
View Trees/Woods
Roof Type Shingle
Porch Rear Porch
Attached Garage true
Garage true
Private Pool No
Building
Lot Description Cleared, In County, Level, Sidewalk, Paved
Story 1
Entry Level One
Foundation Slab
Lot Size Range 0 to less than 1/4
Sewer Public Sewer
Water Public
Architectural Style Contemporary
Structure Type Block,Stucco
New Construction false
Construction Status Inspections
Others
Pets Allowed Yes
HOA Fee Include Pool,Trash
Senior Community No
Ownership Fee Simple
Monthly Total Fees $78
Acceptable Financing Cash, Conventional
Membership Fee Required Required
Listing Terms Cash, Conventional
Special Listing Condition None
Read Less
Want to know what your home might be worth? Contact us for a FREE valuation!

Our team is ready to help you sell your home for the highest possible price ASAP

© 2025 My Florida Regional MLS DBA Stellar MLS. All Rights Reserved.
Bought with RE/MAX MARKETING SPECIALISTS





