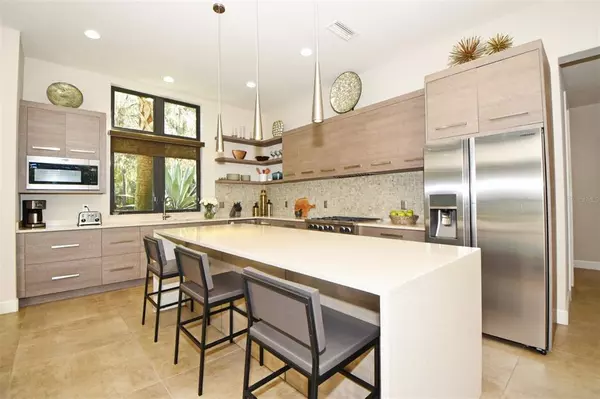$800,000
For more information regarding the value of a property, please contact us for a free consultation.
585 HAMILTON AVE Orange City, FL 32763
3 Beds
2 Baths
2,589 SqFt
Key Details
Sold Price $800,000
Property Type Single Family Home
Sub Type Single Family Residence
Listing Status Sold
Purchase Type For Sale
Square Footage 2,589 sqft
Price per Sqft $308
Subdivision No Legal Subdivision
MLS Listing ID O5992787
Sold Date 01/31/22
Bedrooms 3
Full Baths 2
HOA Y/N No
Year Built 2016
Annual Tax Amount $6,043
Lot Size 2.520 Acres
Acres 2.52
Lot Dimensions 330 x 330
Property Description
From the moment you drive on to the property you instantly feel the harmony of modern architecture in nature. When you approach the front door you'll notice the care and craftsmanship taken to make this house at home in it's sorroundings. The double doors with privacy glass inserts welcome you inside. Once inside the 32" porcelyn tile floors and thoughtful kitchen with quartz waterfall countertops with high end stainless steel appliances will have you feeling right at home. The bedrooms are all spacious and the master suite is fit for royalty. The original attached garage has been converted for use as a studio/office and could serve as a bonus room, media room or whatever else you want. It could also be easily converted back to a garage. The separate dettached garage can accomodate 4 cars and was built purposely to be easily converted to living space as an independant cabin on the property with water and electric service. From the main living area the 24' disappearing sliding glass wall beckons you outdoors with a view of the salt pool and spa combo set in a screened and pavered deck with a 6 ft gas firepit. Adjacent to the pool is a summer kitchen that rivals most interior kitchens. It has a full size refrigerator, Decktron countertop, TV and seating for 20+_people all under roof. Imagine living in a quiet community on 2.5 majestic acres in a beautiful contemporary home with all the modern conveniences and all the bells and whistles, inviting your friends and family to party, relax and enjoy all the best that life has to offer. Schedule a time to see this home before it slips through your fingers.
Location
State FL
County Volusia
Community No Legal Subdivision
Zoning A-3
Interior
Interior Features Ceiling Fans(s), High Ceilings, Kitchen/Family Room Combo, Master Bedroom Main Floor, Open Floorplan, Solid Surface Counters, Split Bedroom, Tray Ceiling(s), Walk-In Closet(s)
Heating Central, Electric
Cooling Central Air
Flooring Tile
Fireplace false
Appliance Dishwasher, Disposal, Gas Water Heater, Microwave, Range, Refrigerator, Tankless Water Heater, Water Softener
Laundry Inside, Laundry Room
Exterior
Exterior Feature Fence, Irrigation System, Outdoor Kitchen, Sliding Doors, Storage
Parking Features Boat, Circular Driveway, Garage Door Opener, Garage Faces Side
Garage Spaces 4.0
Pool Chlorine Free, Fiber Optic Lighting, Gunite, Heated, In Ground, Lighting, Salt Water, Screen Enclosure
Utilities Available BB/HS Internet Available
View Trees/Woods
Roof Type Metal
Attached Garage false
Garage true
Private Pool Yes
Building
Lot Description In County, Level, Paved, Unincorporated
Entry Level One
Foundation Slab
Lot Size Range 2 to less than 5
Sewer Septic Tank
Water Well
Structure Type Block,Stucco
New Construction false
Others
Senior Community No
Ownership Fee Simple
Acceptable Financing Cash, Conventional, VA Loan
Listing Terms Cash, Conventional, VA Loan
Special Listing Condition None
Read Less
Want to know what your home might be worth? Contact us for a FREE valuation!

Our team is ready to help you sell your home for the highest possible price ASAP

© 2025 My Florida Regional MLS DBA Stellar MLS. All Rights Reserved.
Bought with KELLER WILLIAMS HERITAGE REALTY





